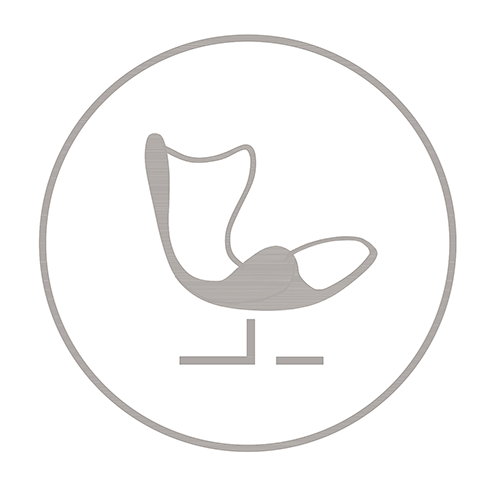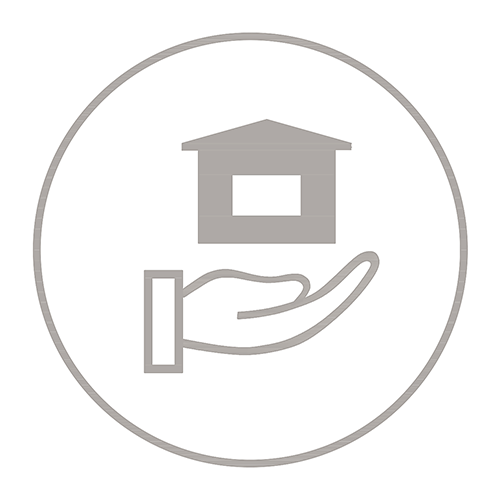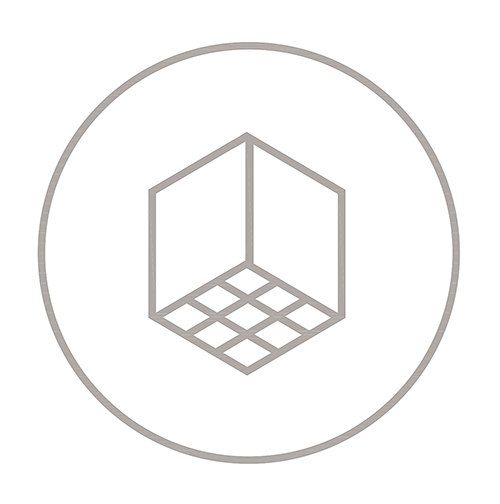CHUKAS
& PARTNERS
INTERIORDESIGN

Interior items that fill our home, including furniture, lighting, textiles, accessories, are separate particles of a single whole, without which it is impossible to imagine the harmony and aesthetics of space.
Our philosophy
There are things that are distinguished by ergonomics and high quality of the material, there are products that surprise us with their form and artistic expressiveness, but if all the components are brought together in one, then this is not just an interior - it is a thoroughly stated integral philosophy, a position in life, a tacit statement ...
We will develop unique interior items that will bring a unique look to the style of your room.
We create a design for premises of various purposes and sizes: from a small apartment to a penthouse or private house.
We take care of everything related to the project, be it working with construction contractors or engineering work.
Services
We create functional design projects from small to large spaces
Product Design
Interior design
Author's supervision




Project visualization
Detailed visualization of each room. 3D images take into account previously selected interior elements and finishing materials, as well as the required number of angles for each room. According with visualizations, further working documentation is created.
Determination of the stylistic solution of the interior, filling out a brief for a design project or technical task. Meeting and signing a contract. Departure for measurements of the object. Preparation of references, planning solutions, sketches or collages for all rooms. At this stage, it is necessary to think over all the details very carefully.
Preliminary sketch
Control over the compliance of construction works with the project plan. Designer regularly visits the facility and monitors the execution of work. Designer supervision is carried out within the time frame agreed with the client. If necessary, we can offer the service of complete equipment of the object with furniture, lighting and decor, as well as help to purchase materials at the most pleasant cost.
Author's supervision
Stages of work

Working documentation
Creation of working documentation for an interior design project: all the necessary design and technical documentation, including a bill of finishing materials and furniture specifications. Read in detail with this information you can in the menu section " Services and prices ".


Krakow, Poland
Kyiv, Ukraine
Kyiv, Ukraine
CHUKAS
& PARTNERS
INTERIORDESIGN

Interior items that fill our home, including furniture, lighting, textiles, accessories, are separate particles of a single whole, without which it is impossible to imagine the harmony and aesthetics of space.
There are things that are distinguished by ergonomics and high quality of the material, there are products that surprise us with their form and artistic expressiveness, but if all the components are brought together in one, then this is not just an interior - it is a thoroughly stated integral philosophy, a position in life, a tacit statement ...
Our philosophy
We will develop unique interior items that will bring a unique look to the style of your room.
We create a design for premises of various purposes and sizes: from a small apartment to a penthouse or private house.
We take care of everything related to the project, be it working with construction contractors or engineering work.
Services
We create functional design projects from small to large spaces
Product design
Interior design
Author's supervision




Project visualization
Detailed visualization of each room. 3D images take into account previously selected interior elements and finishing materials, as well as the required number of angles for each room. According with visualizations, further working documentation is created.
Determination of the stylistic solution of the interior, filling out a brief for a design project or technical task. Meeting and signing a contract. Departure for measurements of the object. Preparation of preferences, planning solutions, sketches or collages for all rooms. At this stage, it is necessary to think over all the details very carefully.
Preliminary sketch
Control over the compliance of construction works with the project plan. Designer regularly visits the facility and monitors the execution of work. Designer supervision is carried out within the time frame agreed with the client. If necessary, we can offer the service of complete equipment of the object with furniture, lighting and decor, as well as help to purchase materials at the most pleasant cost.
Author's supervision
Stages of work

Working documentation
Creation of working documentation for an interior design project: all the necessary design and technical documentation, including a bill of finishing materials and furniture specifications. Read in detail with this information you can in the menu section " Services and prices ".


Krakow, Poland
Kyiv, Ukraine
Kyiv, Ukraine
© 2023 All Right Reserved
