CONTEMPORARY STUDIO APARTMENT
Interior design of a studio apartment in Kiev _ 2021
CONTEMPORARY STUDIO APARTMENT
Interior design of a studio apartment in Kiev _ 2021
Kiev
Studio apartment
110 m²
LOCATION
OBJECT
SQUARE
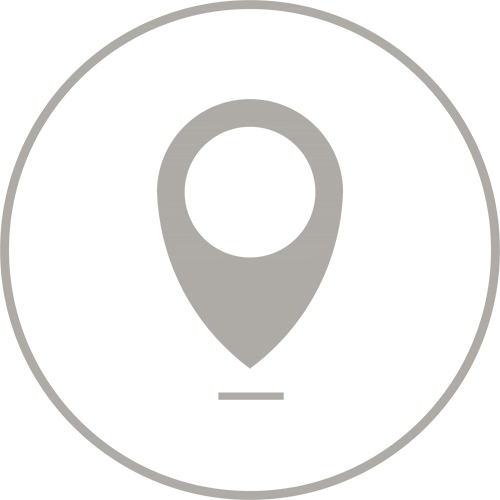
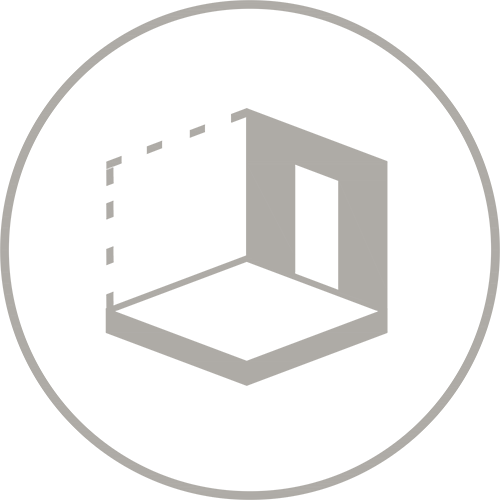

The interior design of this studio apartment is designed for a young family. We have worked with these clients for many years and this is not the first project we have developed for them.
The clients set us the task of creating a cozy spacious apartment in the brightest colors possible. The interior design was implemented in a modern style with open, comfortable spaces.
Before designing this project, we had a not-so-successful plan of the apartment. The walls in the apartment were built not entirely correctly without taking into account the insolation. The apartment had a long dark corridor.
We decided to demolish the wall between the living room and the hall.
As a result, the apartment gained a more spacious and bright appearance, and part of the long corridor was divided into a dressing room and a hall.
The living room invites you to relax with its bright, open space. In the middle of the room, we decided to place a sofa from the Italian manufacturer "Desiree divani", which has a beautiful ergonomic semi-circular shape.
Bright colors of finishing materials, natural textures, the use of different lighting zones optically enlarge the space and create the impression of comfort and coziness.
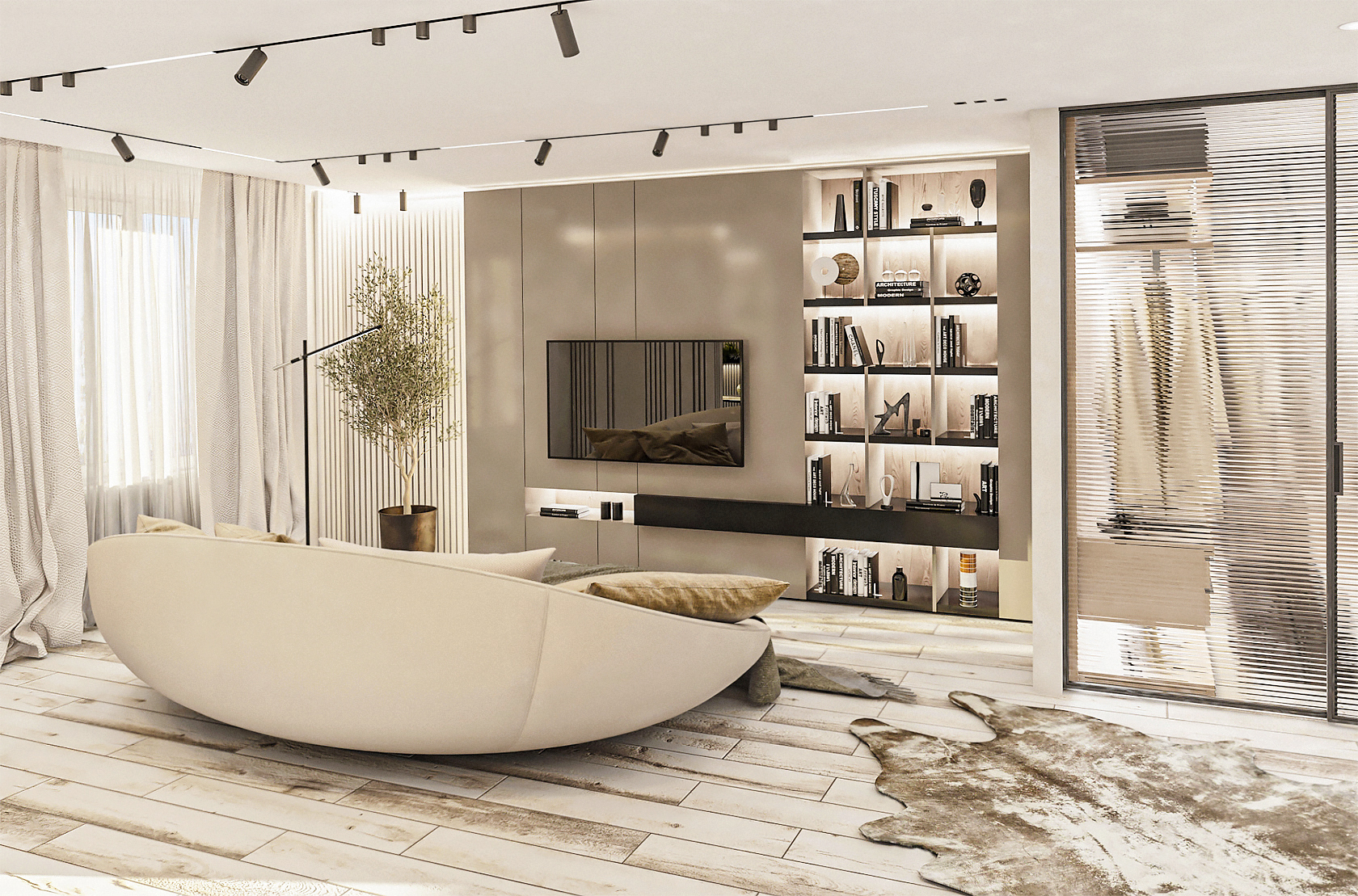
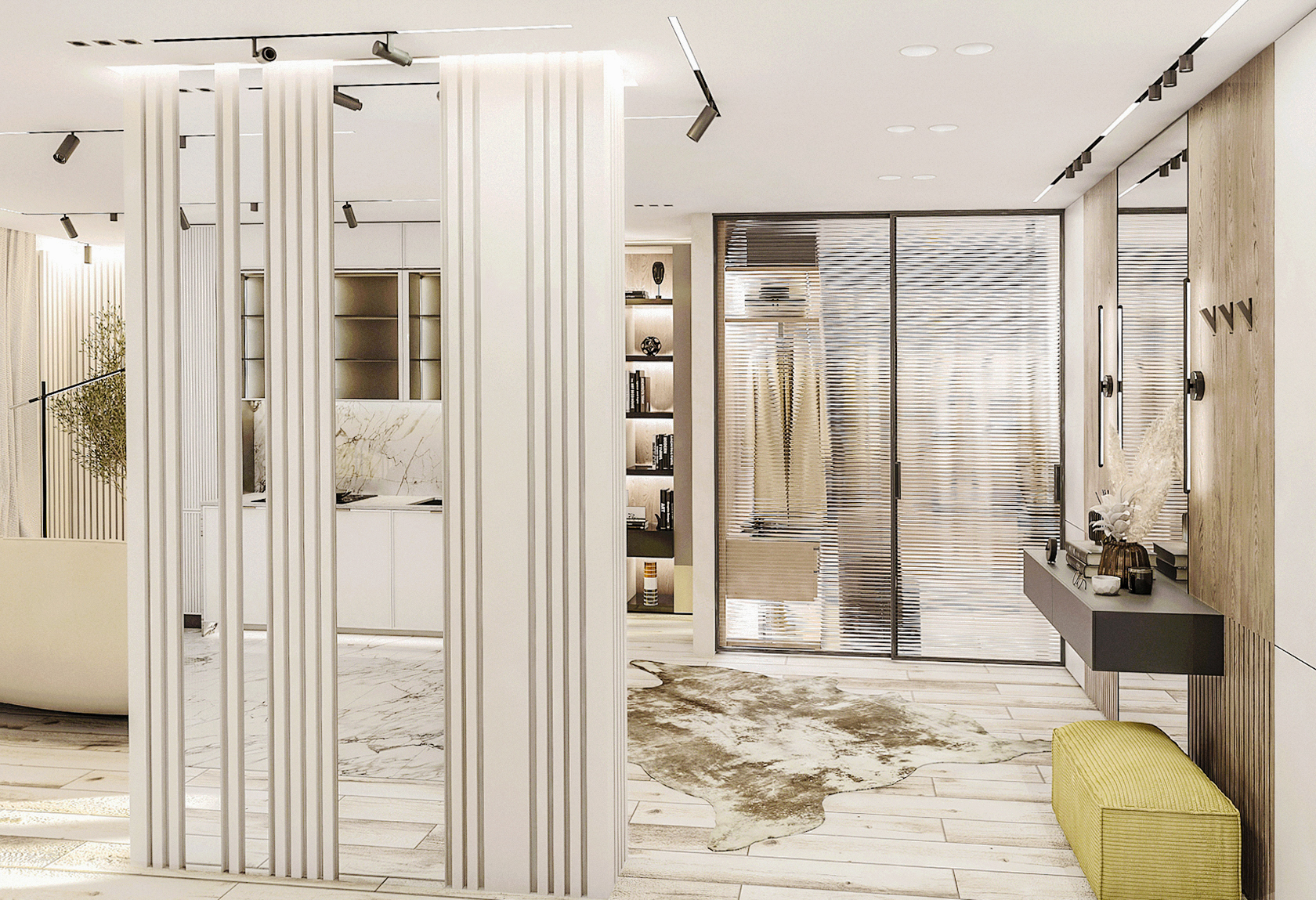
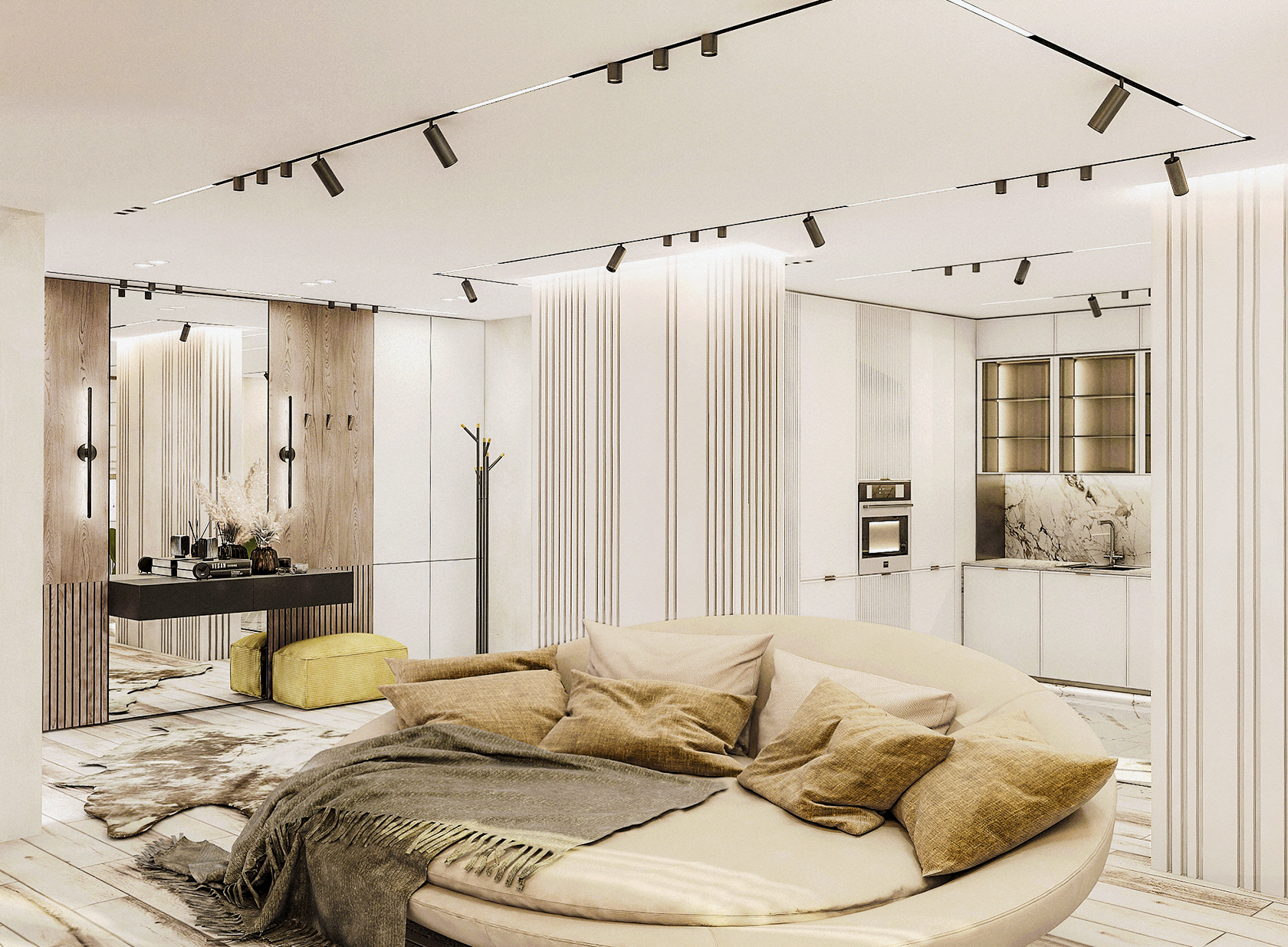
The kitchen is connected to the living room, they are visually separated by two columns, which are supporting structures.
The kitchen looks expressive thanks to the interesting texture of the stone and the combination of the light color of the door with the contrasting color of the sides of the furniture and glass.
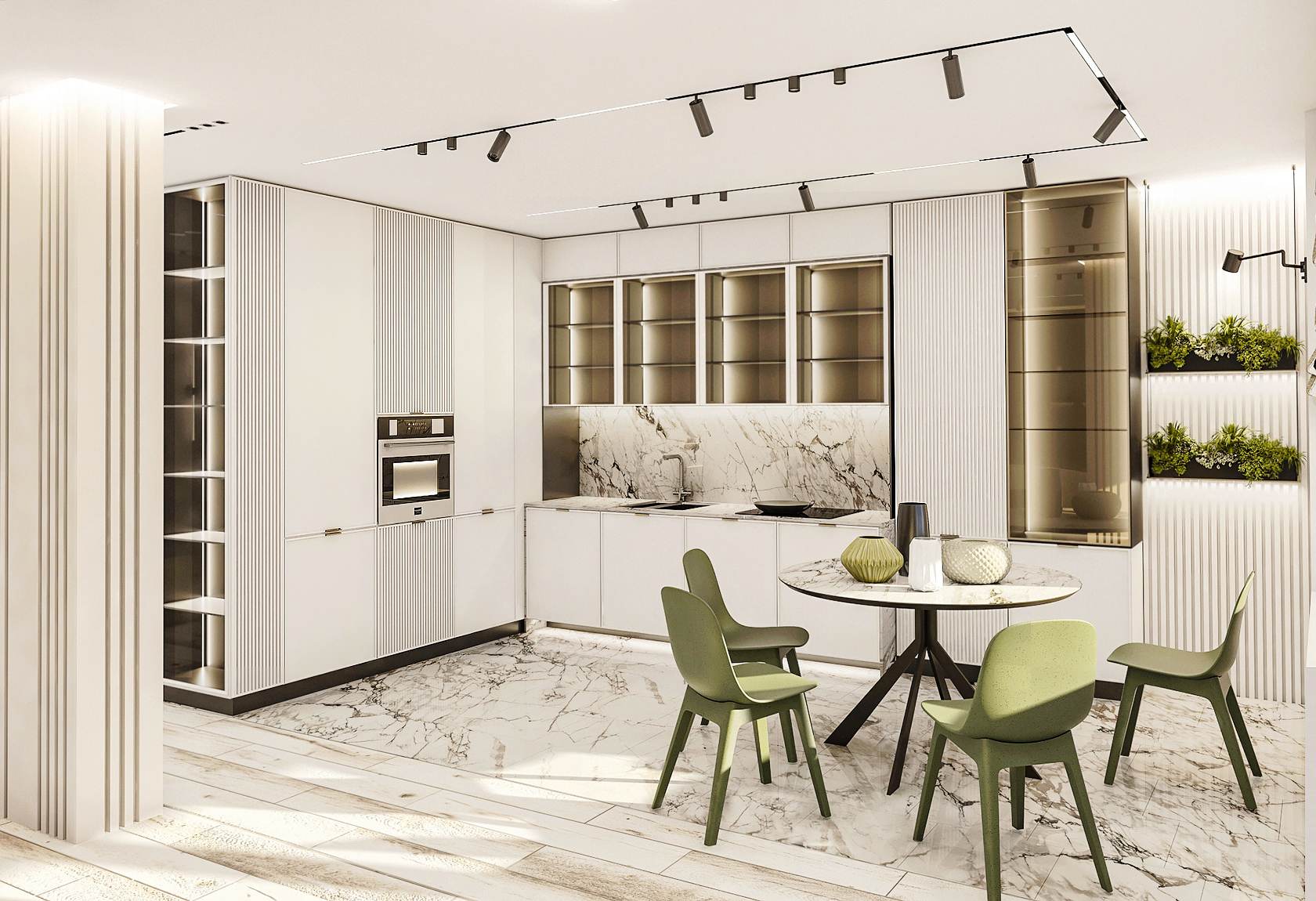
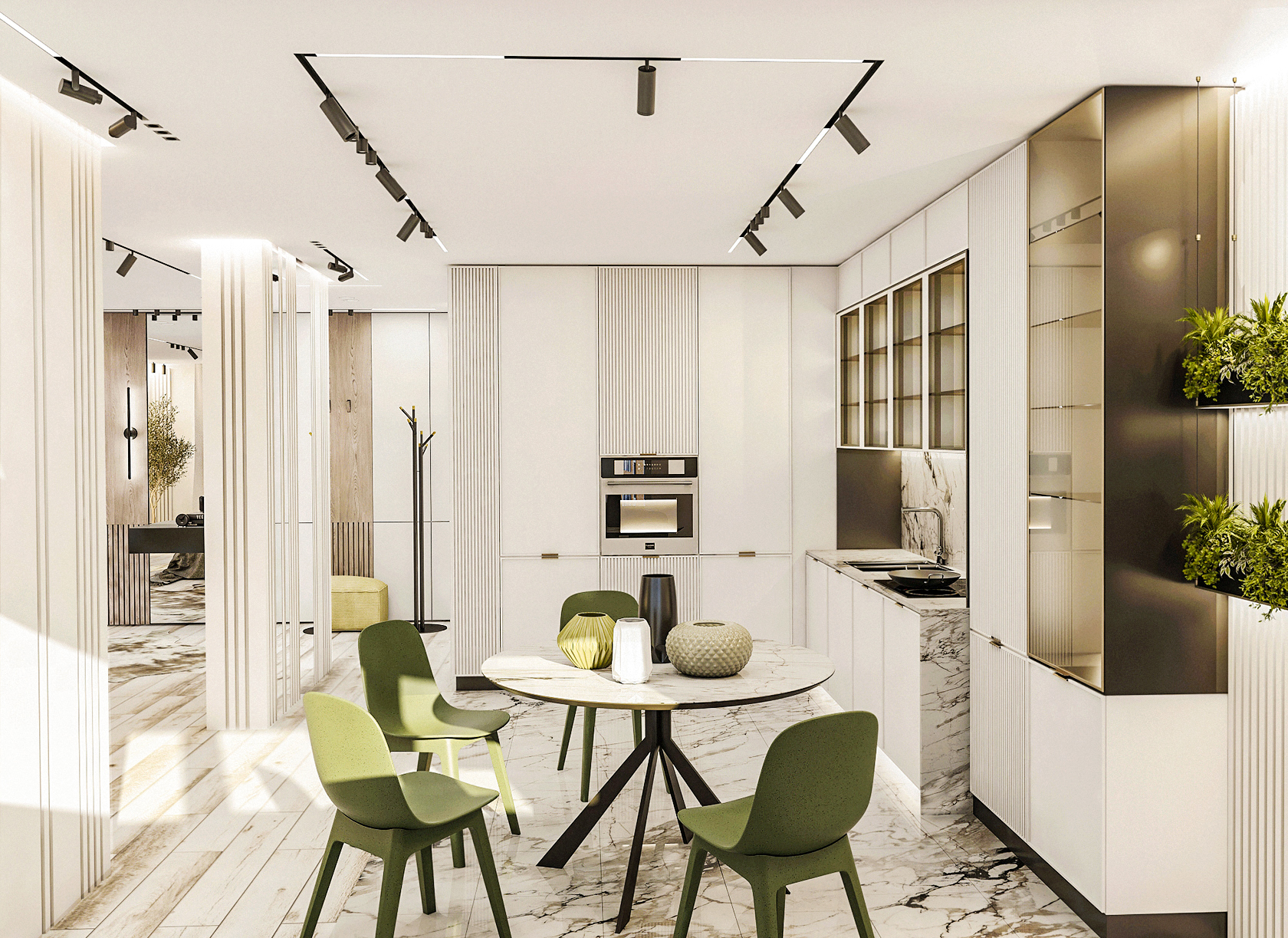
We visually shortened the long corridor by placing the dressing room at the end of the room and we practically used the excess space in the corridor.
Additional lighting penetrates through the sliding glass door of the dressing room, which enhances the impression of spaciousness.
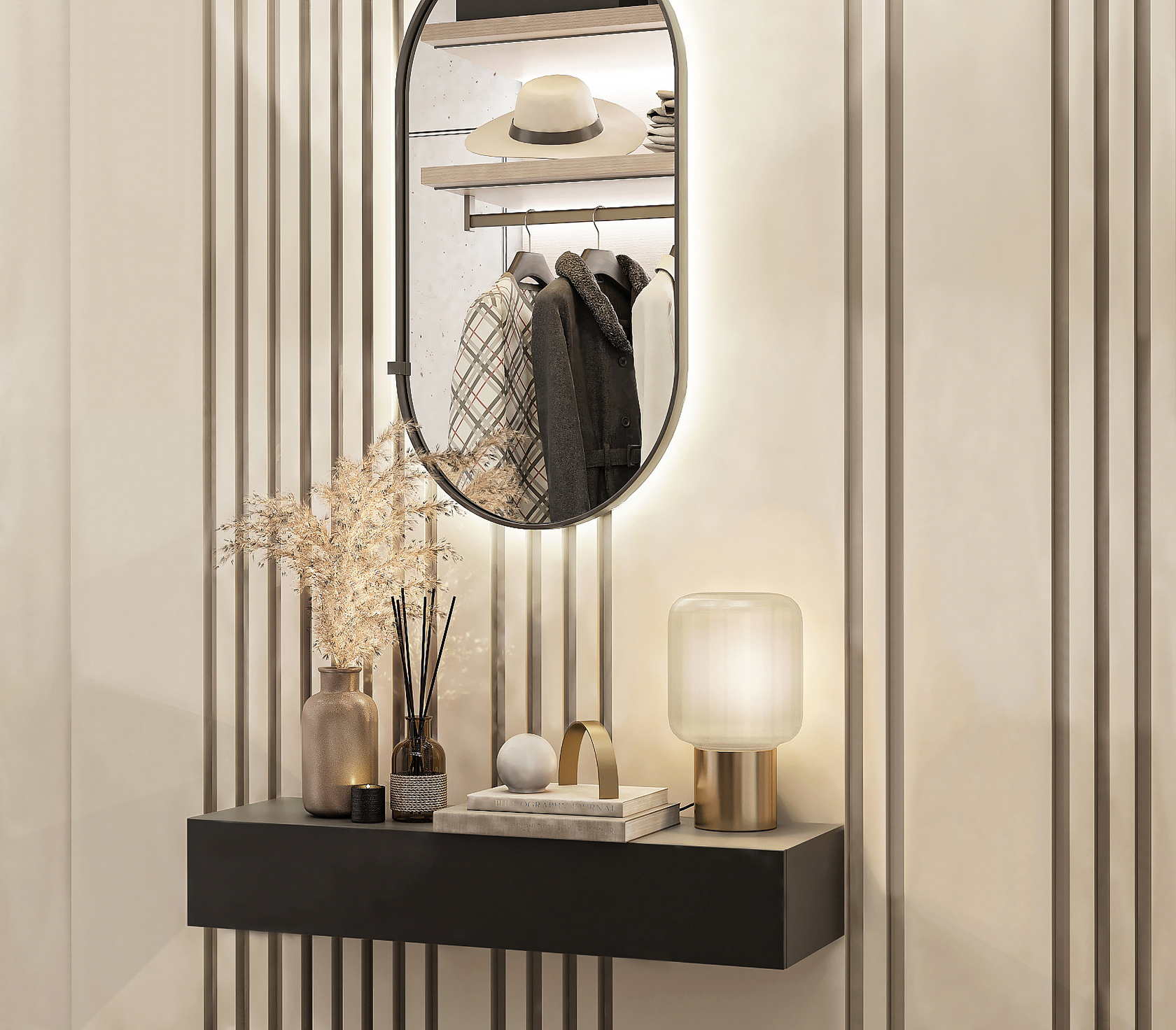
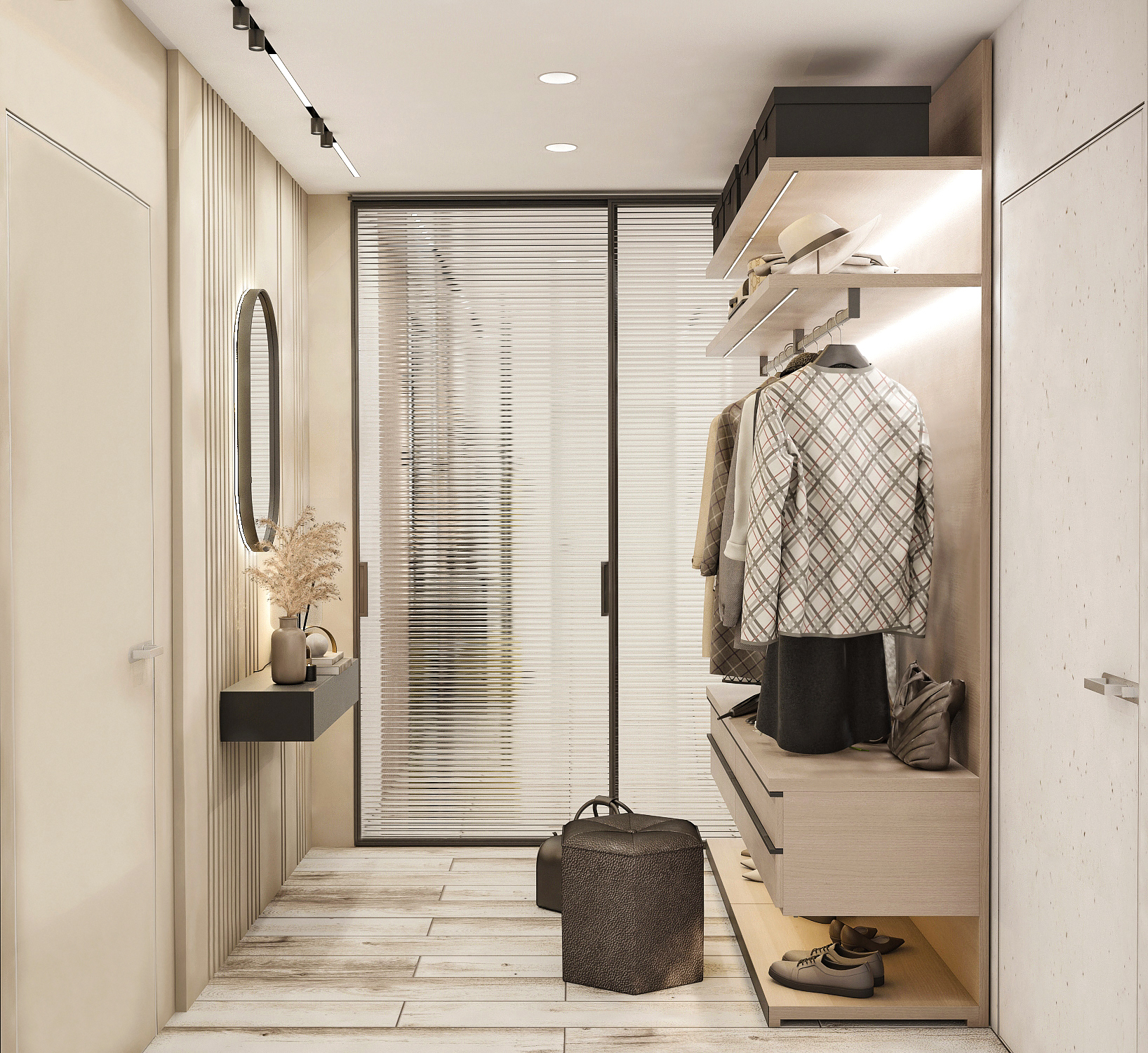
Krakow, Poland
Kyiv, Ukraine
Kyiv, Ukraine
Before designing this project, we had a not-so-successful plan of the apartment. The walls in the apartment were built not entirely correctly without taking into account the insolation. The apartment had a long dark corridor.
We decided to demolish the wall between the living room and the hall.
As a result, the apartment gained a more spacious and bright appearance, and part of the long corridor was divided into a dressing room and a hall.

The living room invites you to relax with its bright, open space. In the middle of the room, we decided to place a sofa from the Italian manufacturer "Desiree divani", which has a beautiful ergonomic semi-circular shape.
Bright colors of finishing materials, natural textures, the use of different lighting zones optically enlarge the space and create the impression of comfort and coziness.
The kitchen is connected to the living room, they are visually separated by two columns, which are supporting structures.
The kitchen looks expressive thanks to the interesting texture of the stone and the combination of the light color of the door with the contrasting color of the sides of the furniture and glass.
We visually shortened the long corridor by placing the dressing room at the end of the room and we practically used the excess space in the corridor.
Additional lighting penetrates through the sliding glass door of the dressing room, which enhances the impression of spaciousness.
Krakow, Poland
Kyiv, Ukraine
Kyiv, Ukraine
© 2023 All Right Reserved
