Kiev region
3-storey Нouse
435 m²
LOCATION
OBJECT
SQUARE



3-storey private house is located near Kiev in the village of Romankov. Work on this project lasted for 7 months.
Our clients are a young family and this is not their first home, so they have already formed their tastes and preferences in choosing the interior style and their individual vision of comfortable housing. Clients travel a lot and are fans of the classics, but still, we decided to bring a light modern touch to the classic style.
The backlit white stained glass windows that we used in the corridor and living room create an impression of airiness and visually increase the height of the ceilings. The rooms are dominated by light colors, which also visually expands the space.
Hallway and corridor
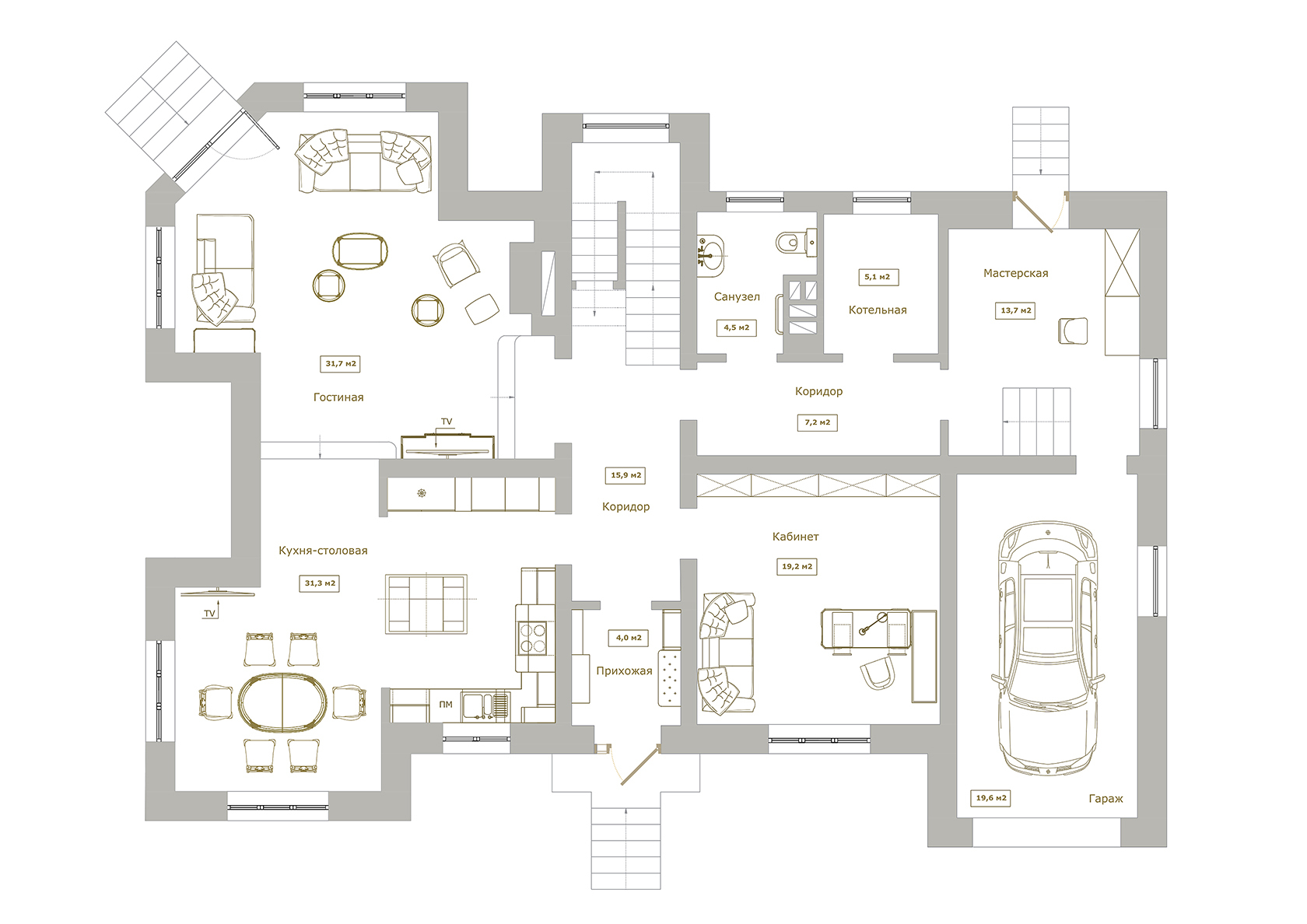
The design of the living room ceiling, as well as the geometric ornament of the stained glass ceiling and modular parquet flooring, were dictated by the architectural forms of the building. The layout of the living room is complex enough to design, but at the same time it opens up new possibilities for solving creative problems. The geometric rhythms of the stained glass and parquet ornaments, which were developed individually for this project, bring more modern lineaments to the living room interior.
We have used the following brands in the living room area:
We have used the following brands in the living room area:
Lighting (chandelier and sconces) - ITALAMP factory _ Rigel model (Italy)
Armchair - BERTO SALOTTI factory _ Hanna model (Italy)
Bookcase - MARIONI factory _ Aspen model (Italy)
Sofas - factory NICOLINE SALOTTI _ Duomo model (Italy)
Armchair - BERTO SALOTTI factory _ Hanna model (Italy)
Bookcase - MARIONI factory _ Aspen model (Italy)
Sofas - factory NICOLINE SALOTTI _ Duomo model (Italy)
Living room
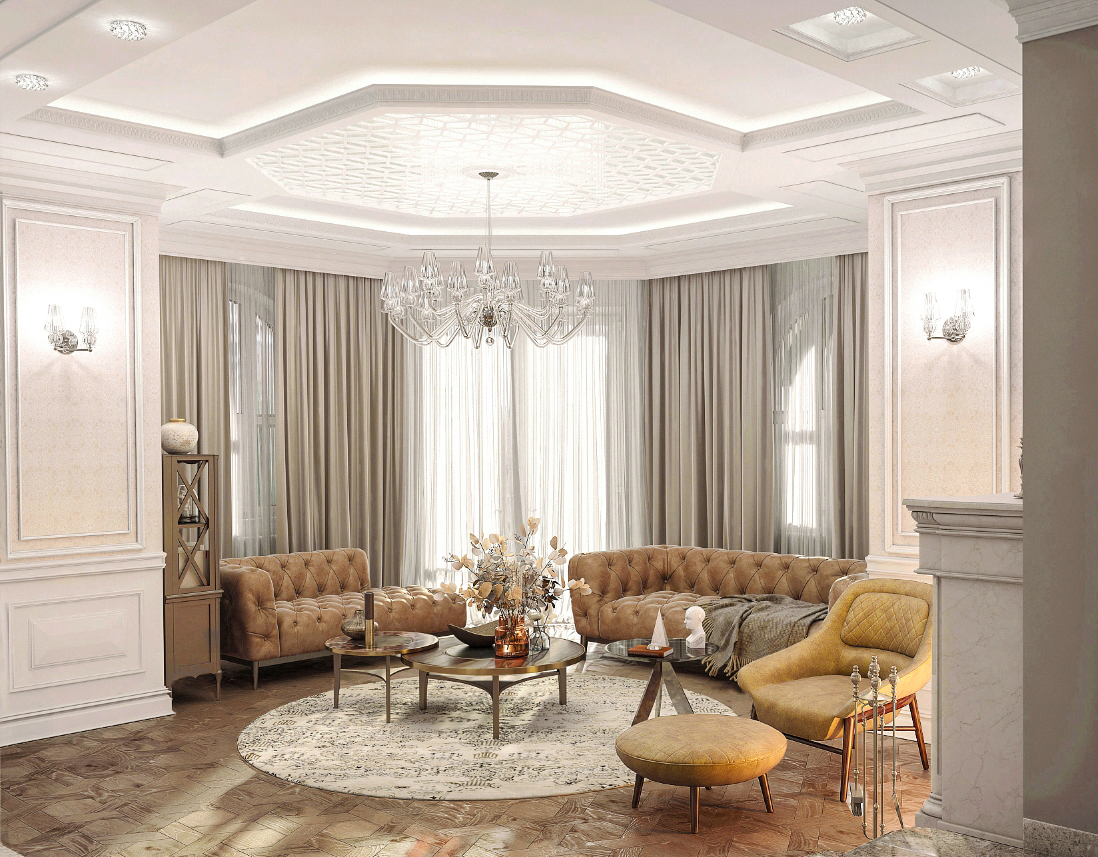
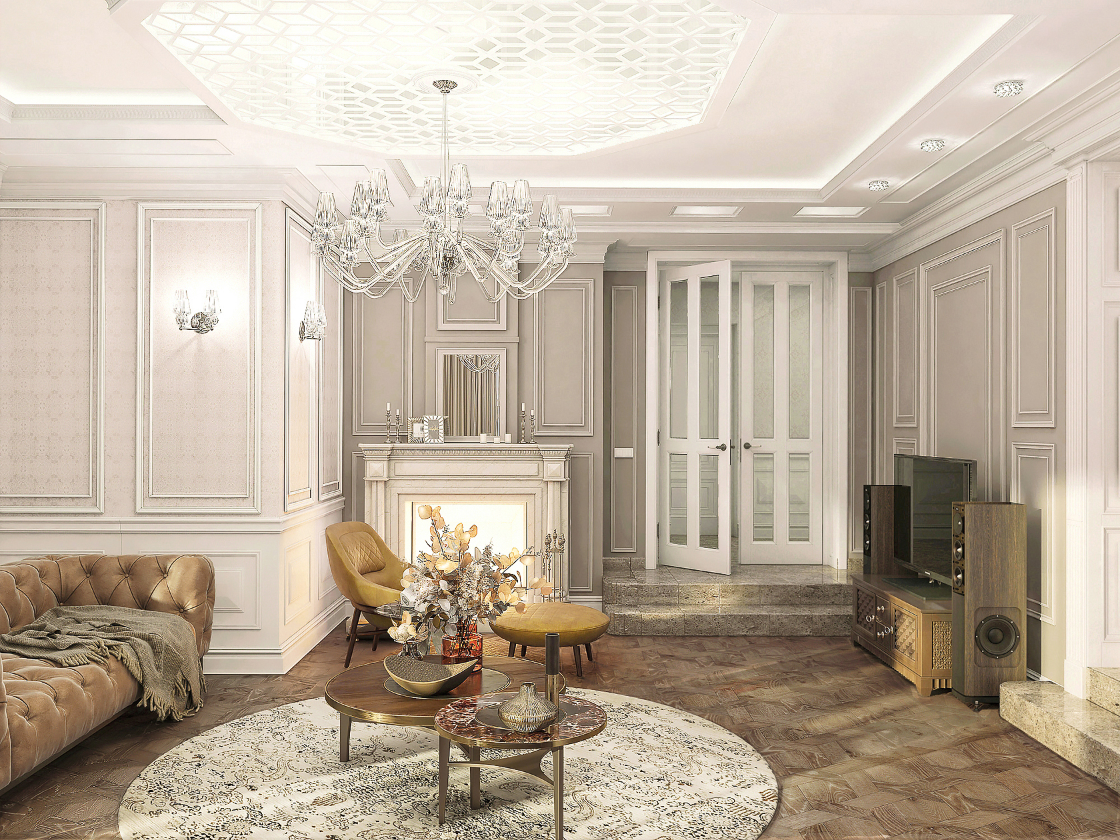
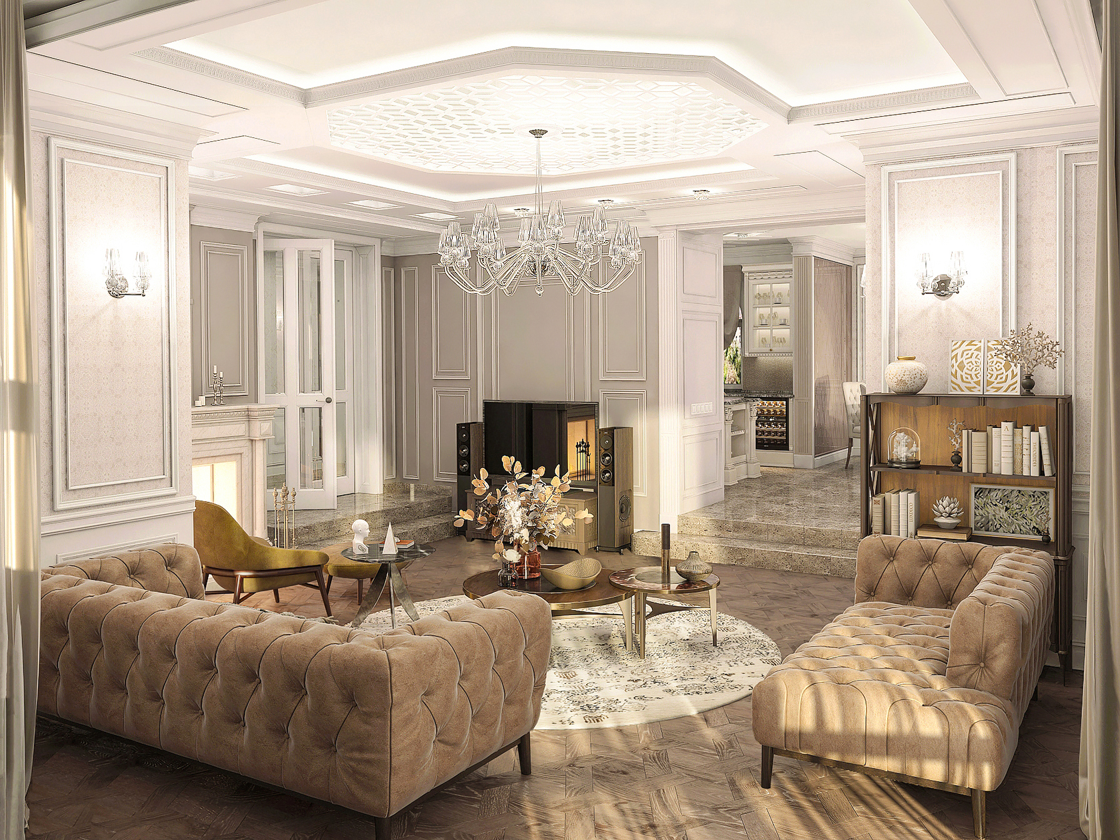
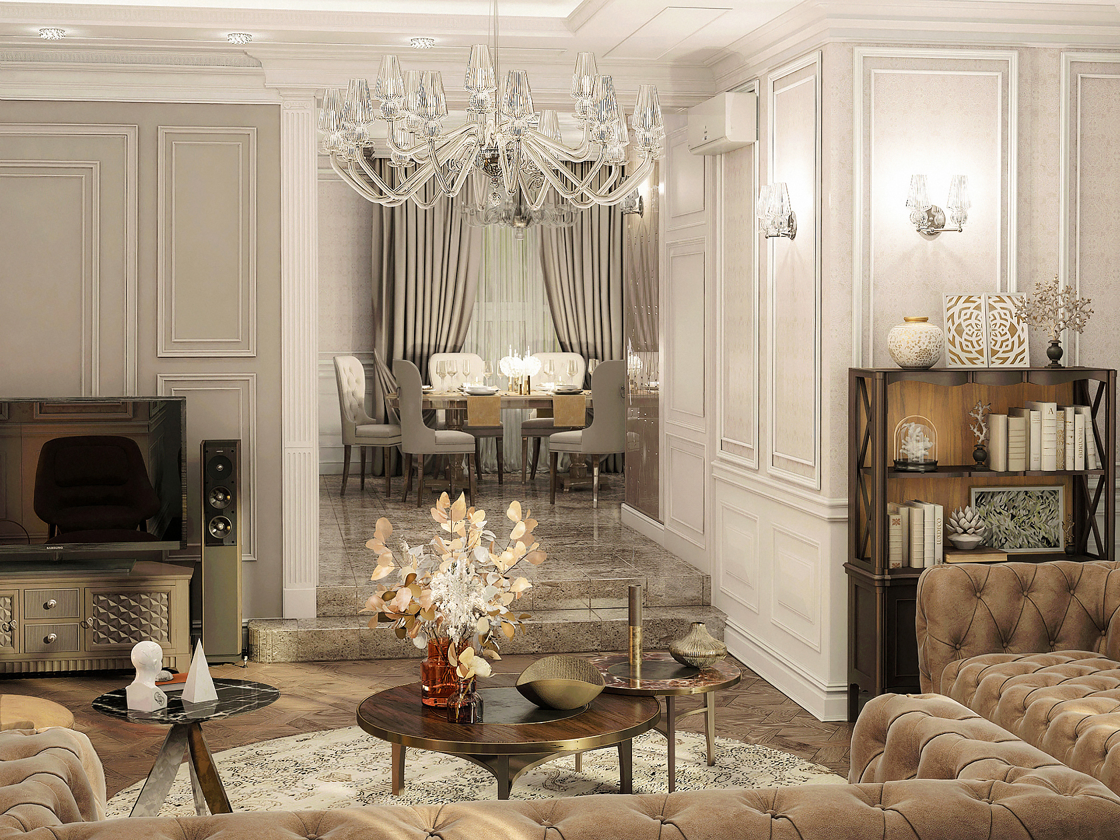
The living room area is visually divided from the kitchen and dining area by an opening designed in the form of a classic portal with pilasters and cornice. Despite the rather small kitchen space, the kitchen looks presentable; functionality and ergonomics are well thought out here. To visually expand the dining area, to create the illusion of depth through reflections, we decided to use tinted glass in the wall decoration, where a geometric ornament is also present.
We have used the following brands in the kitchen and dining areas:
We have used the following brands in the kitchen and dining areas:
Kitchen - LEICHT factory _ VERSAILLES model (Germany)
Chandeliers - factory DE MAJO _ art 7076 / K (Italy)
Chandeliers - factory DE MAJO _ art 7076 / K (Italy)
Kitchen and dining room
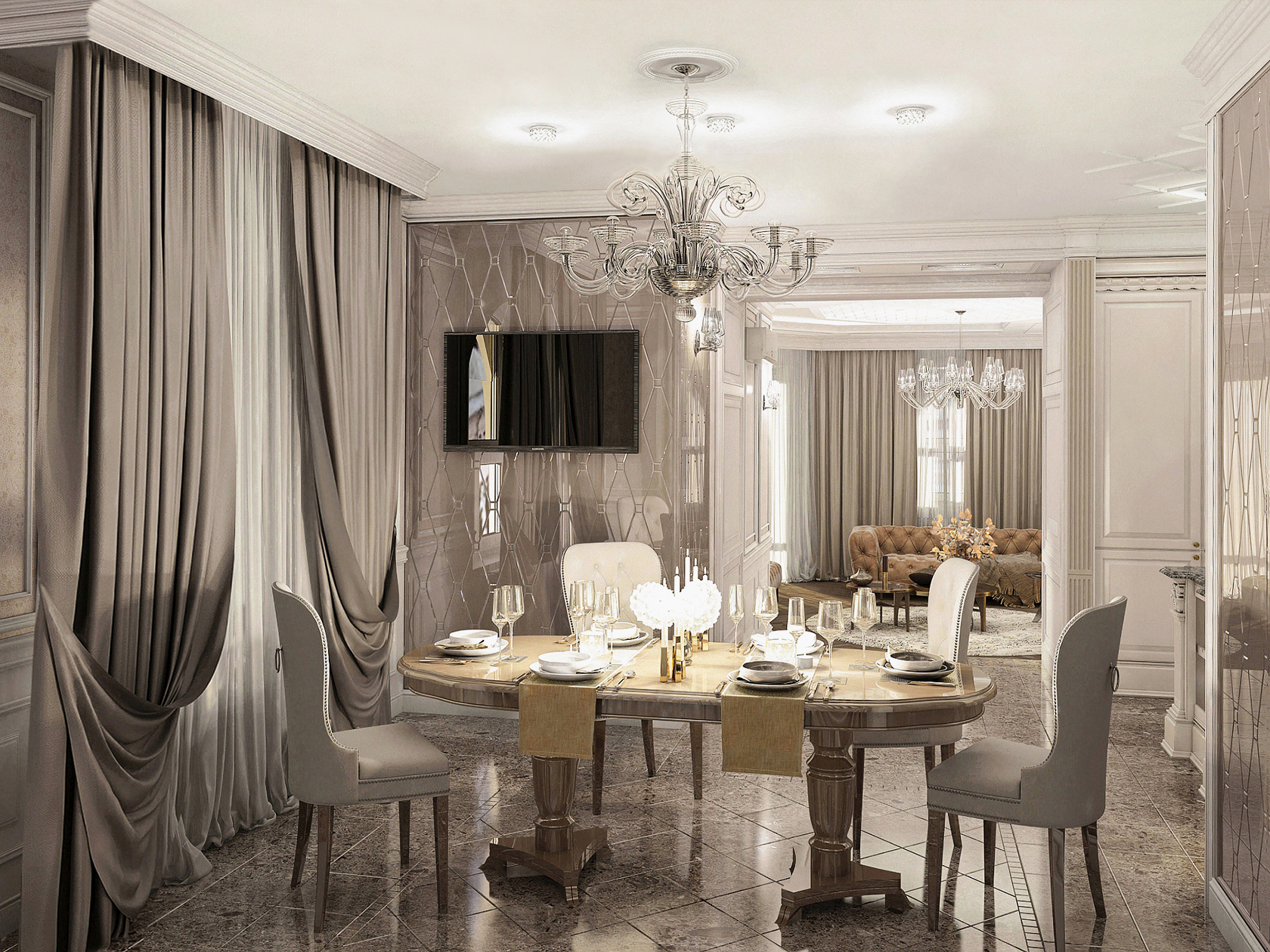
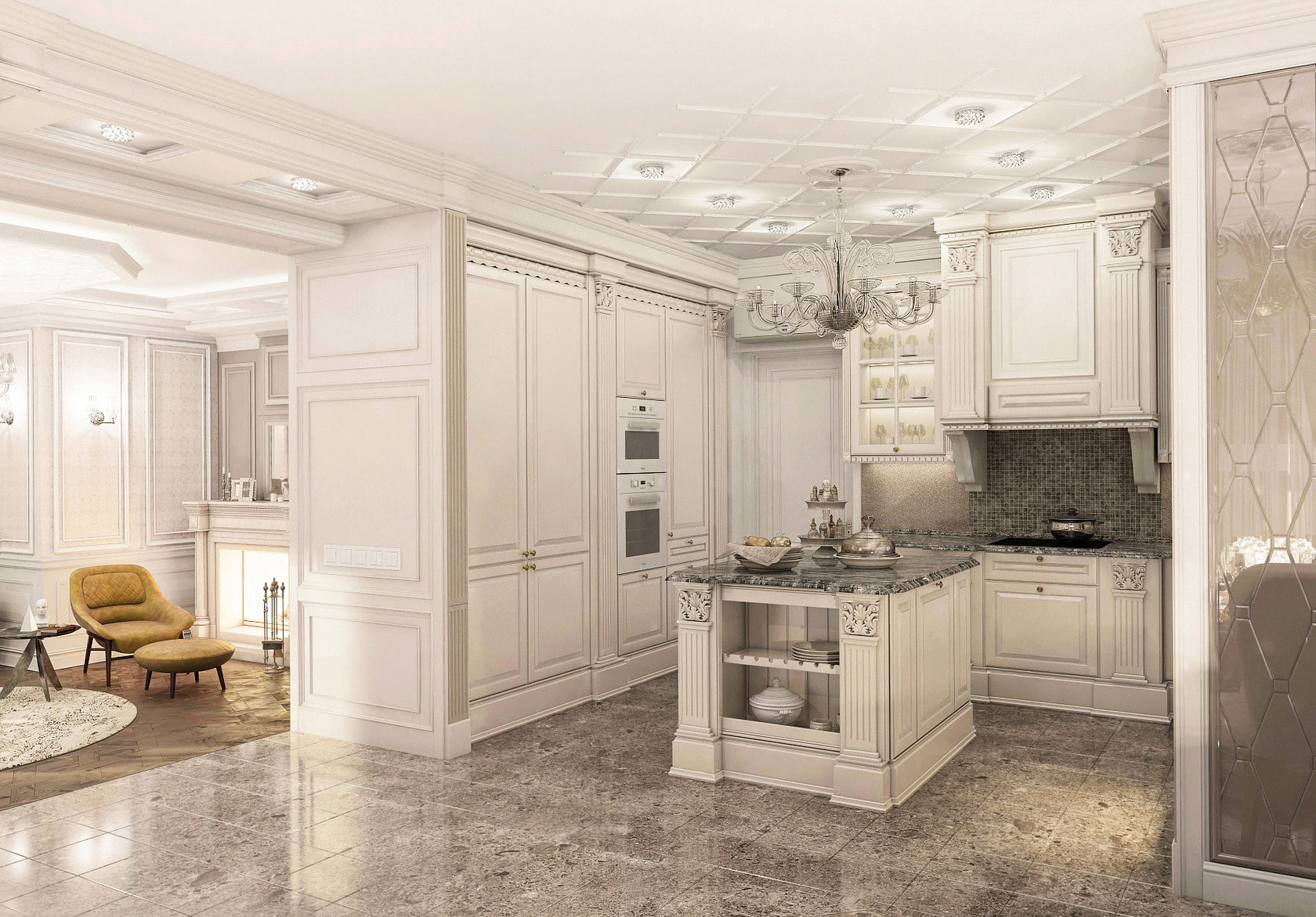
On the opposite side, on the ground floor, there is an office and a guest bathroom. The design of the office and the bathroom is also dominated by light colors.
We used the following brands in the office space:
We used the following brands in the office space:
We used the following brands in the bathroom:
Furniture - SELVA factory _ Arena collection (Italy)
Sofa - factory ROSHE BOBOIS _ model Fauteuil Epoq (France)
Sofa - factory ROSHE BOBOIS _ model Fauteuil Epoq (France)
Tile - LA FAENZA factory _ Vendome collection (Italy)
Cabinet and guest bathroom
The backlit white stained glass windows that we used in the corridor and living room create an impression of airiness and visually increase the height of the ceilings. The rooms are dominated by light colors, which also visually expands the space.
Hallway and corridor

The design of the living room ceiling, as well as the geometric ornament of the stained glass ceiling and modular parquet flooring, were dictated by the architectural forms of the building. The layout of the living room is complex enough to design, but at the same time it opens up new possibilities for solving creative problems. The geometric rhythms of the stained glass and parquet ornaments, which were developed individually for this project, bring more modern lineaments to the living room interior.
We have used the following brands in the living room area:
We have used the following brands in the living room area:
Lighting (chandelier and sconces) - ITALAMP factory _ Rigel model (Italy)
Armchair - BERTO SALOTTI factory _ Hanna model (Italy)
Bookcase - MARIONI factory _ Aspen model (Italy)
Sofas - factory NICOLINE SALOTTI _ Duomo model (Italy)
Armchair - BERTO SALOTTI factory _ Hanna model (Italy)
Bookcase - MARIONI factory _ Aspen model (Italy)
Sofas - factory NICOLINE SALOTTI _ Duomo model (Italy)
Living room
The living room area is visually divided from the kitchen and dining area by an opening designed in the form of a classic portal with pilasters and cornice. Despite the rather small kitchen space, the kitchen looks presentable; functionality and ergonomics are well thought out here. To visually expand the dining area, to create the illusion of depth through reflections, we decided to use tinted glass in the wall decoration, where a geometric ornament is also present.
We have used the following brands in the kitchen and dining areas:
We have used the following brands in the kitchen and dining areas:
Kitchen - LEICHT factory _ VERSAILLES model (Germany)
Chandeliers - factory DE MAJO _ art 7076 / K (Italy)
Chandeliers - factory DE MAJO _ art 7076 / K (Italy)
Kitchen and dining room
On the opposite side, on the ground floor, there is an office and a guest bathroom. The design of the office and the bathroom is also dominated by light colors.
We used the following brands in the office space:
We used the following brands in the office space:
We used the following brands in the bathroom:
Furniture - SELVA factory _ Arena collection (Italy)
Sofa - factory ROSHE BOBOIS _ model Fauteuil Epoq (France)
Sofa - factory ROSHE BOBOIS _ model Fauteuil Epoq (France)
Tile - LA FAENZA factory _ Vendome collection (Italy)
Cabinet and guest bathroom
The second floor houses the master bedroom with a dressing room, two bathrooms, two children's rooms, and a home theater room.
Second floor
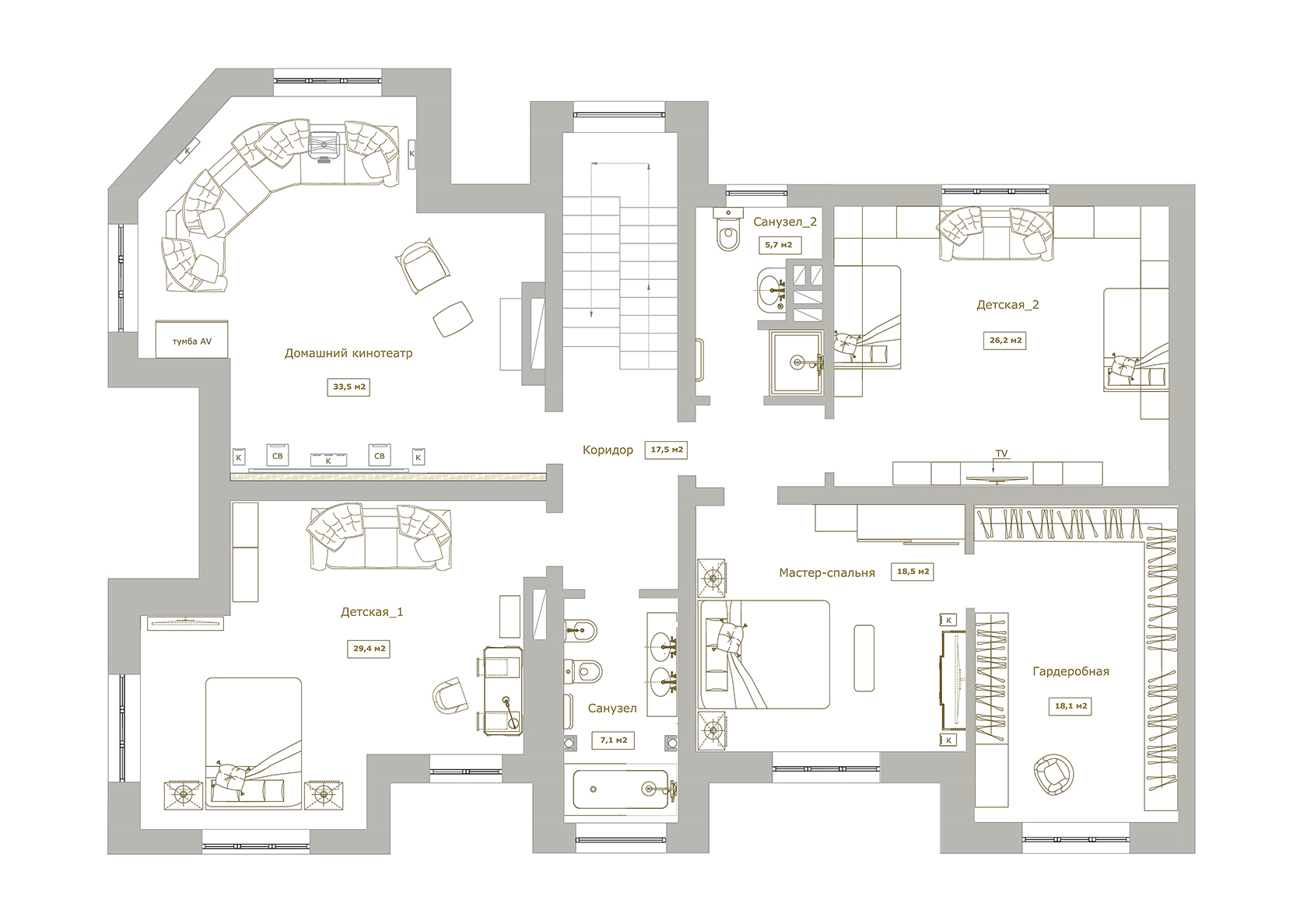
We used the following brands in the master bedroom:
Bed, bedside table and bench - ANGELO CAPPELLINI factory _ Giglio collection (Italy)
Chandelier - FAVORITE factory _ Atlanta collection (Germany)
Chandelier - FAVORITE factory _ Atlanta collection (Germany)
Master bedroom
The entrance to the dressing room is provided in the master bedroom. Since the owners have a large number of things, we made the most of the space for the wardrobe storage system.
We used the following brands in the dressing room:
We used the following brands in the dressing room:
Wardrobe system - BENEDETTI LUXURY factory (Italy)
Armchair - MOROSO factory _ Redondo model (Italy)
Armchair - MOROSO factory _ Redondo model (Italy)
Wardrobe
The master bathroom is located right along the corridor on the second floor, next to the master bedroom and dressing room.
We have used the following brands in the bathroom space:
We have used the following brands in the bathroom space:
Bathroom on legs, other plumbing fixtures and mixers - DEVON & DEVON factory (England)
Washbasin faucets - ZUCCHETTI factory _ Delfi collection (Italy)
Chandelier + Sconce - ITALAMP factory _ Evergreen collection (Italy)
Tiles - IMOLA factory _ Anthea collection (Italy)
Washbasin faucets - ZUCCHETTI factory _ Delfi collection (Italy)
Chandelier + Sconce - ITALAMP factory _ Evergreen collection (Italy)
Tiles - IMOLA factory _ Anthea collection (Italy)
Master bathroom
Our clients have two daughters - one is two years old, the other is six, so initially there were two children's rooms. But later, the parents decided that the girls would spend the night together in the same nursery. And another nursery will be equipped for the possibility of teaching the eldest daughter, where there will be a desk and shelving.
We used the following brands in the first children's room:
We used the following brands in the first children's room:
Bed - factory DOLFI_ model Blanche (Italy)
Chandelier - ST LUCE factory _ Dream collection (Italy)
Chandelier over the bed - RESTORATION HARDWARE factory (USA)
Chandelier - ST LUCE factory _ Dream collection (Italy)
Chandelier over the bed - RESTORATION HARDWARE factory (USA)
Children's room No. 1
The second nursery was designed taking into account two sleeping places, cabinet furniture was made to order. Two children's beds, placed opposite each other, we decided to decorate the window opening in the form of a recreation area with a sofa and shelves for books and toys.
We used the following brands in the second children's room:
We used the following brands in the second children's room:
Children's beds - FERETTI & FERETTI factory (Italy)
Chandelier - ST LUCE factory _ Dream collection (Italy)
Chandelier - ST LUCE factory _ Dream collection (Italy)
Children's room No. 2
Next to this nursery there is a second bathroom in delicate pinkish-cream colors.
We used the following brands in the bathroom:
We used the following brands in the bathroom:
Wall mixer with double shower system - SCHEIN factory (Germany)
Tile - IMOLA factory _ Anthea collection (Italy)
Tile - IMOLA factory _ Anthea collection (Italy)
Bathroom No. 2
The home theater room, at the request of the customers, was also supposed to function as an additional living room on the second floor, here you can comfortably sit by the fireplace area.
This room was designed taking into account all the necessary technical requirements for a home theater, including the use of soundproofing walls and ceilings.
This room was designed taking into account all the necessary technical requirements for a home theater, including the use of soundproofing walls and ceilings.
Home cinema
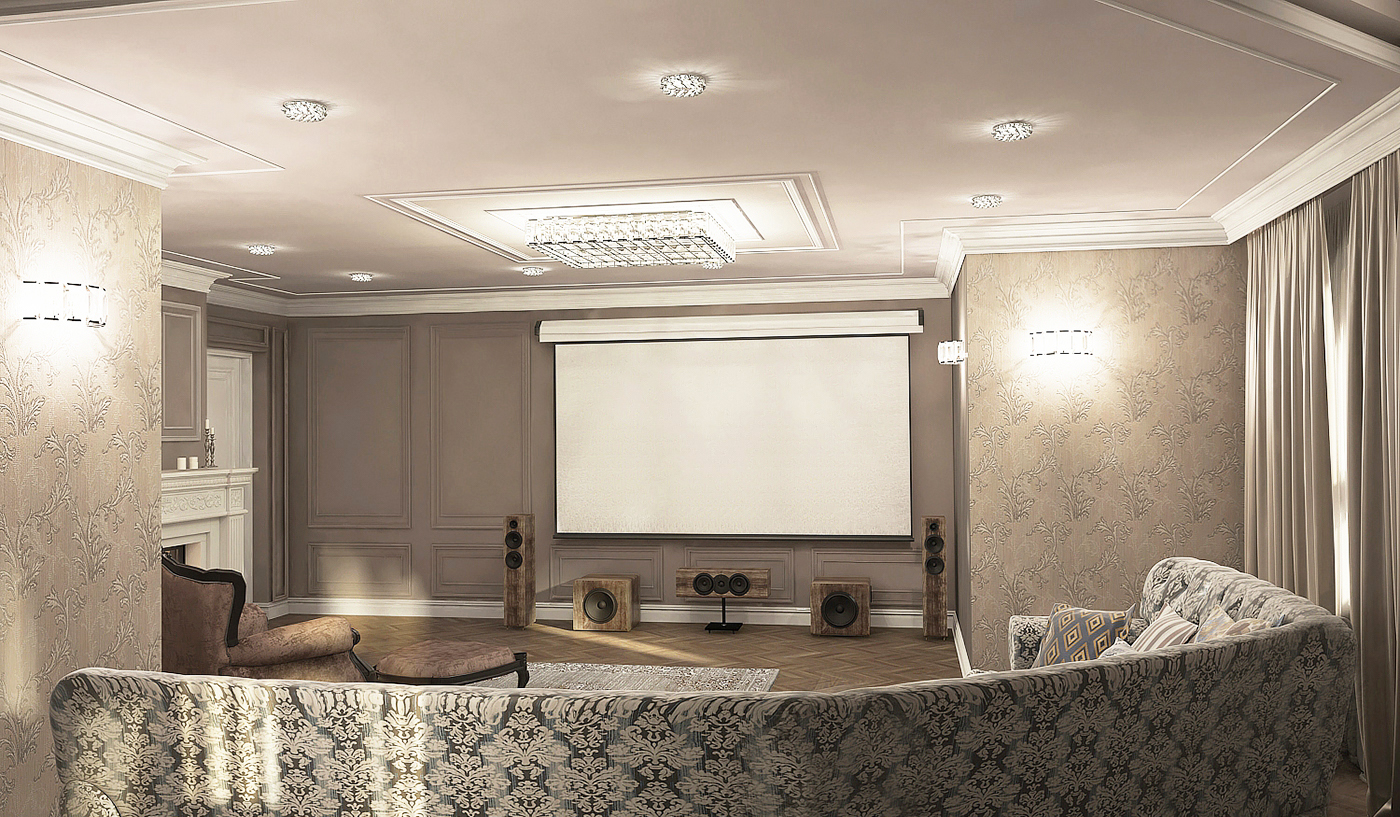
On the third floor, with an attic roof, there are two guest bedrooms, a children's playroom, a laundry room and two guest bathrooms.
Third floor
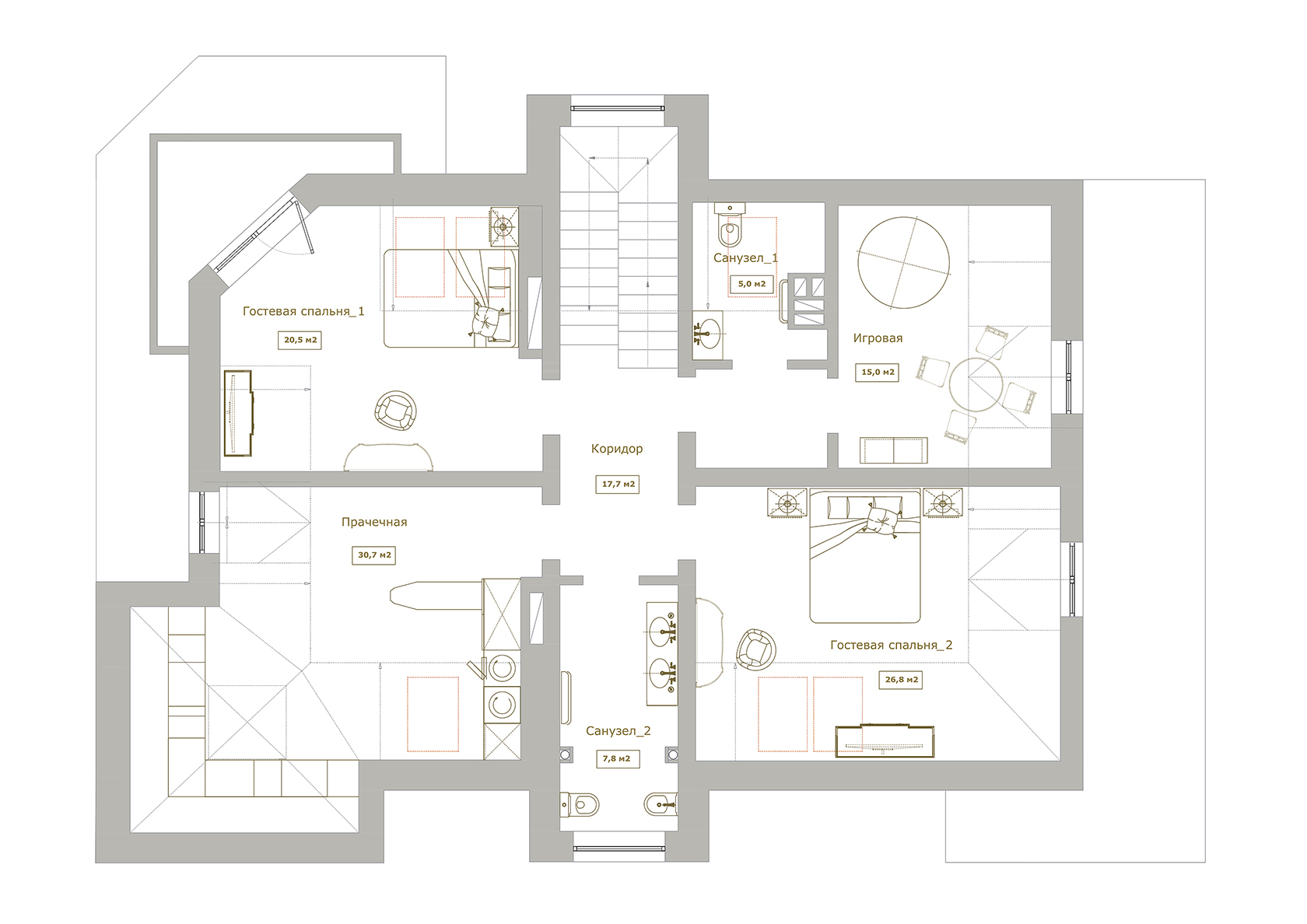
We used the following brands in the premises of the first attic bathroom:
Washbasin - GLOBO PAESTUM factory (Italy)
Mirror - ELLEDUE factory (Italy)
Tile - PAMESA factory _ La Maison collection (Spain)
Mirror - ELLEDUE factory (Italy)
Tile - PAMESA factory _ La Maison collection (Spain)
Bathroom No. 1
We used the following brands in the children's playroom:
Chandelier - ODEON LIGHT factory _ Esteli model (Italy)
Table and chairs - POTTERY BARN KIDS factory (USA)
Table and chairs - POTTERY BARN KIDS factory (USA)
Children's playroom
Two guest bedrooms on the third floor are located on opposite sides of the corridor, next to one of them there is a second guest bathroom opposite the staircase.
We used the following brands in the bathroom:
We used the following brands in the bathroom:
Chandelier - SCHE factory (Germany)
Tile - PAMESA factory _ La Maison collection (Spain)
Tile - PAMESA factory _ La Maison collection (Spain)
Guest bedrooms and bathroom No.2
There is also a laundry room on the third floor, for which a fairly spacious room has been allocated. Here is an additional wardrobe system and cabinets in which laundry baskets and an ironing board are compactly hidden.
Laundry
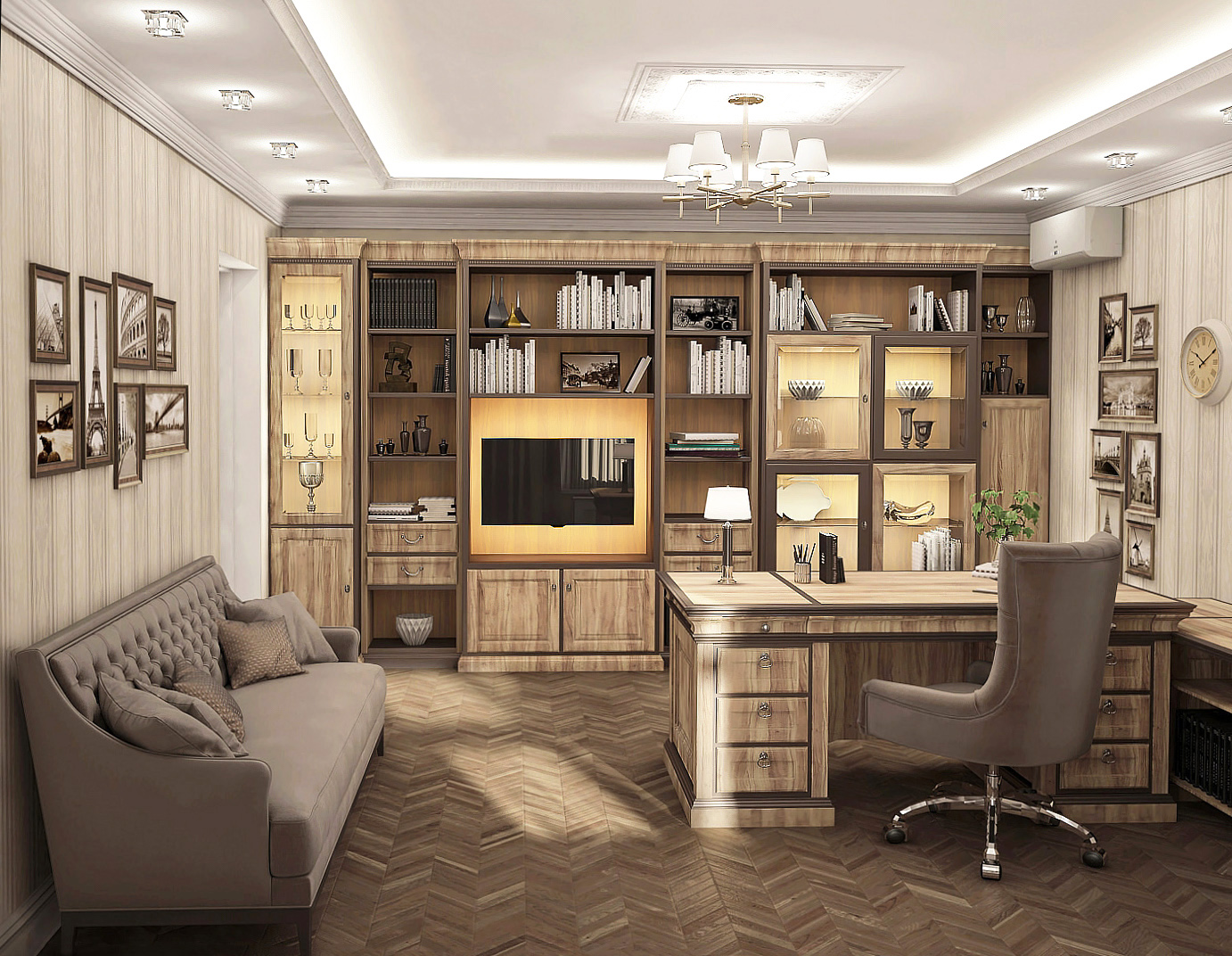
The second floor houses the master bedroom with a dressing room, two bathrooms, two children's rooms, and a home theater room.
Second floor

We used the following brands in the master bedroom:
Bed, bedside table and bench - ANGELO CAPPELLINI factory _ Giglio collection (Italy)
Chandelier - FAVORITE factory _ Atlanta collection (Germany)
Chandelier - FAVORITE factory _ Atlanta collection (Germany)
Master bedroom
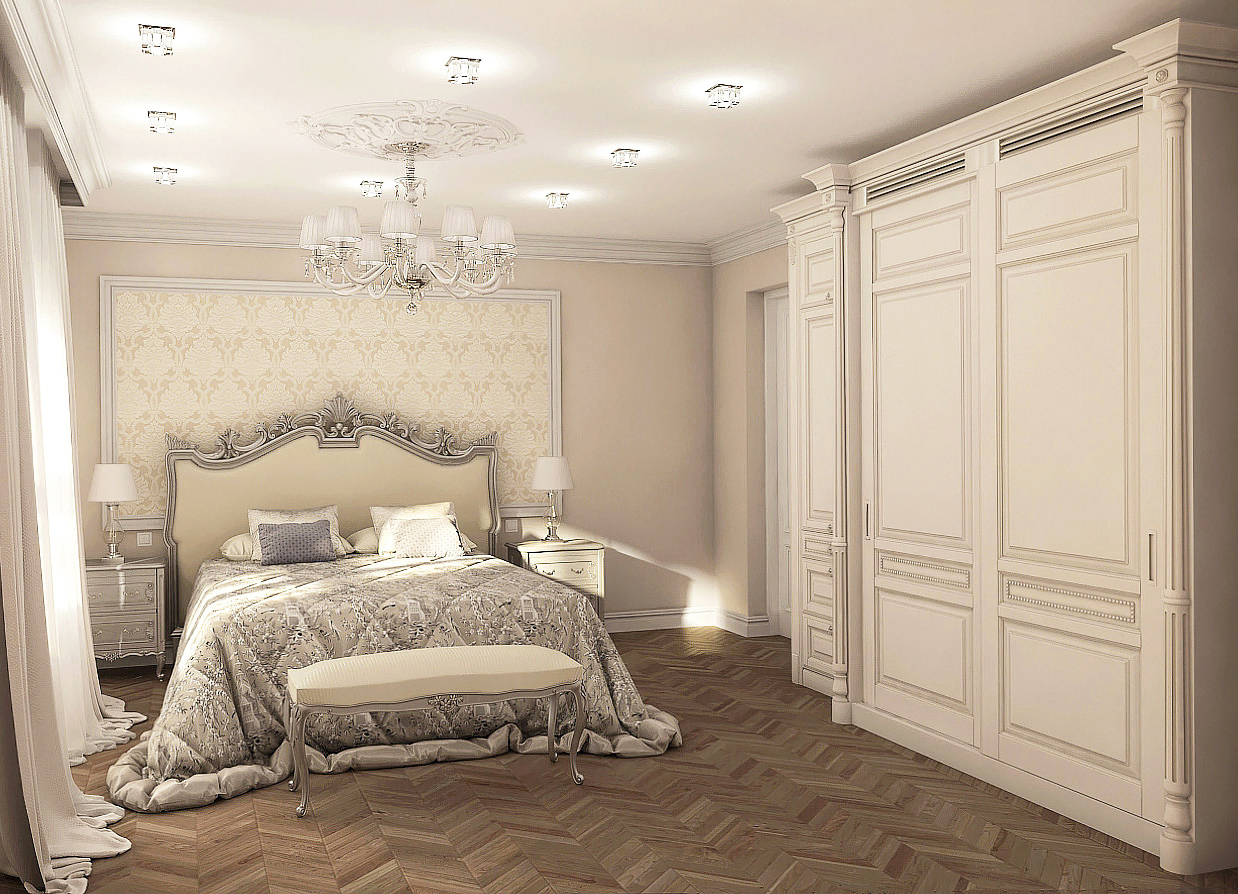
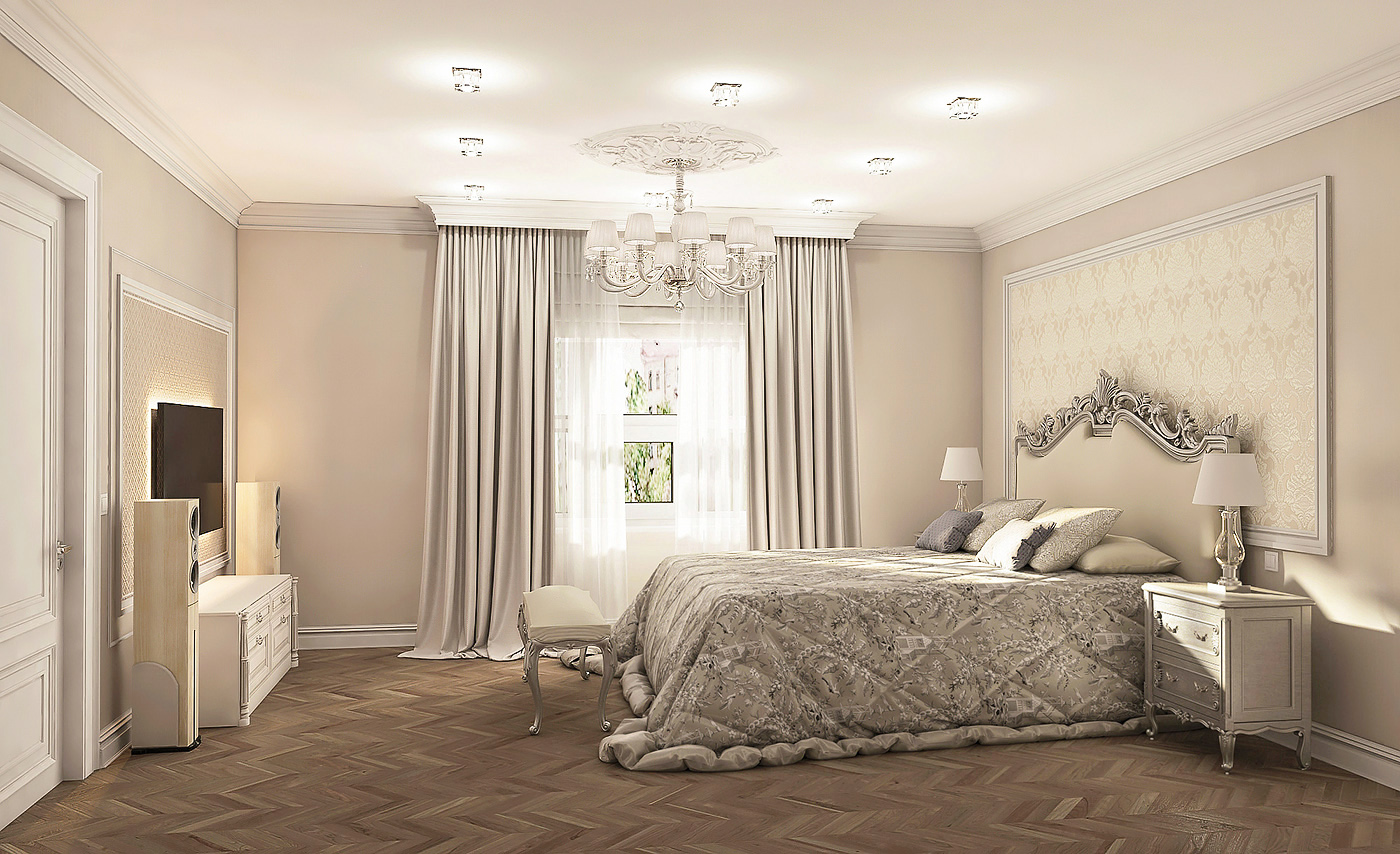
The entrance to the dressing room is provided in the master bedroom. Since the owners have a large number of things, we made the most of the space for the wardrobe storage system.
We used the following brands in the dressing room:
We used the following brands in the dressing room:
Wardrobe system - BENEDETTI LUXURY factory (Italy)
Armchair - MOROSO factory _ Redondo model (Italy)
Armchair - MOROSO factory _ Redondo model (Italy)
Wardrobe
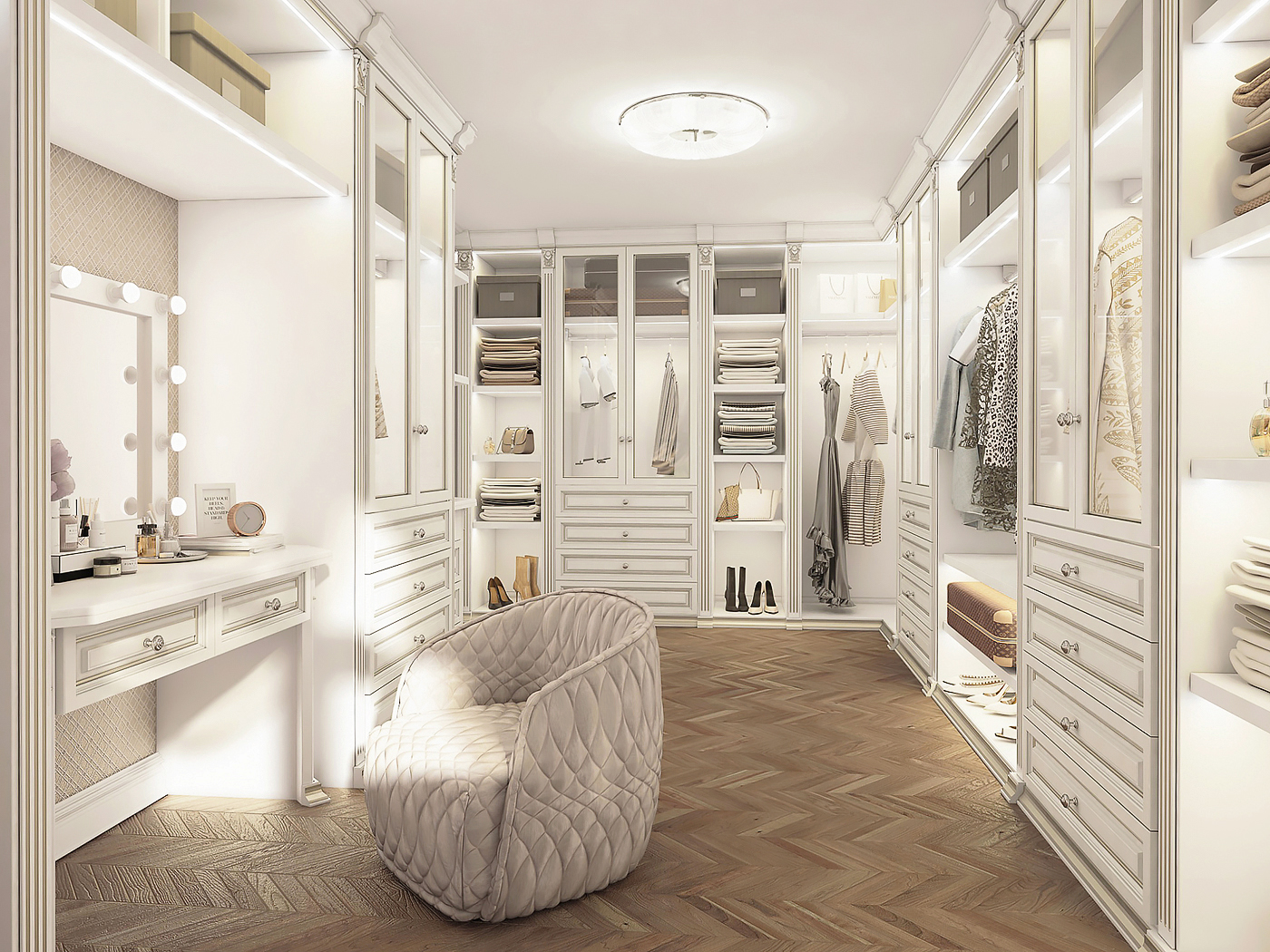
The master bathroom is located right along the corridor on the second floor, next to the master bedroom and dressing room.
We have used the following brands in the bathroom space:
We have used the following brands in the bathroom space:
Bathroom on legs, other plumbing fixtures and mixers - DEVON & DEVON factory (England)
Washbasin faucets - ZUCCHETTI factory _ Delfi collection (Italy)
Chandelier + Sconce - ITALAMP factory _ Evergreen collection (Italy)
Tiles - IMOLA factory _ Anthea collection (Italy)
Washbasin faucets - ZUCCHETTI factory _ Delfi collection (Italy)
Chandelier + Sconce - ITALAMP factory _ Evergreen collection (Italy)
Tiles - IMOLA factory _ Anthea collection (Italy)
Master bathroom
Our clients have two daughters - one is two years old, the other is six, so initially there were two children's rooms. But later, the parents decided that the girls would spend the night together in the same nursery. And another nursery will be equipped for the possibility of teaching the eldest daughter, where there will be a desk and shelving.
We used the following brands in the first children's room:
We used the following brands in the first children's room:
Bed - factory DOLFI_ model Blanche (Italy)
Chandelier - ST LUCE factory _ Dream collection (Italy)
Chandelier over the bed - RESTORATION HARDWARE factory (USA)
Chandelier - ST LUCE factory _ Dream collection (Italy)
Chandelier over the bed - RESTORATION HARDWARE factory (USA)
Children's room No. 1
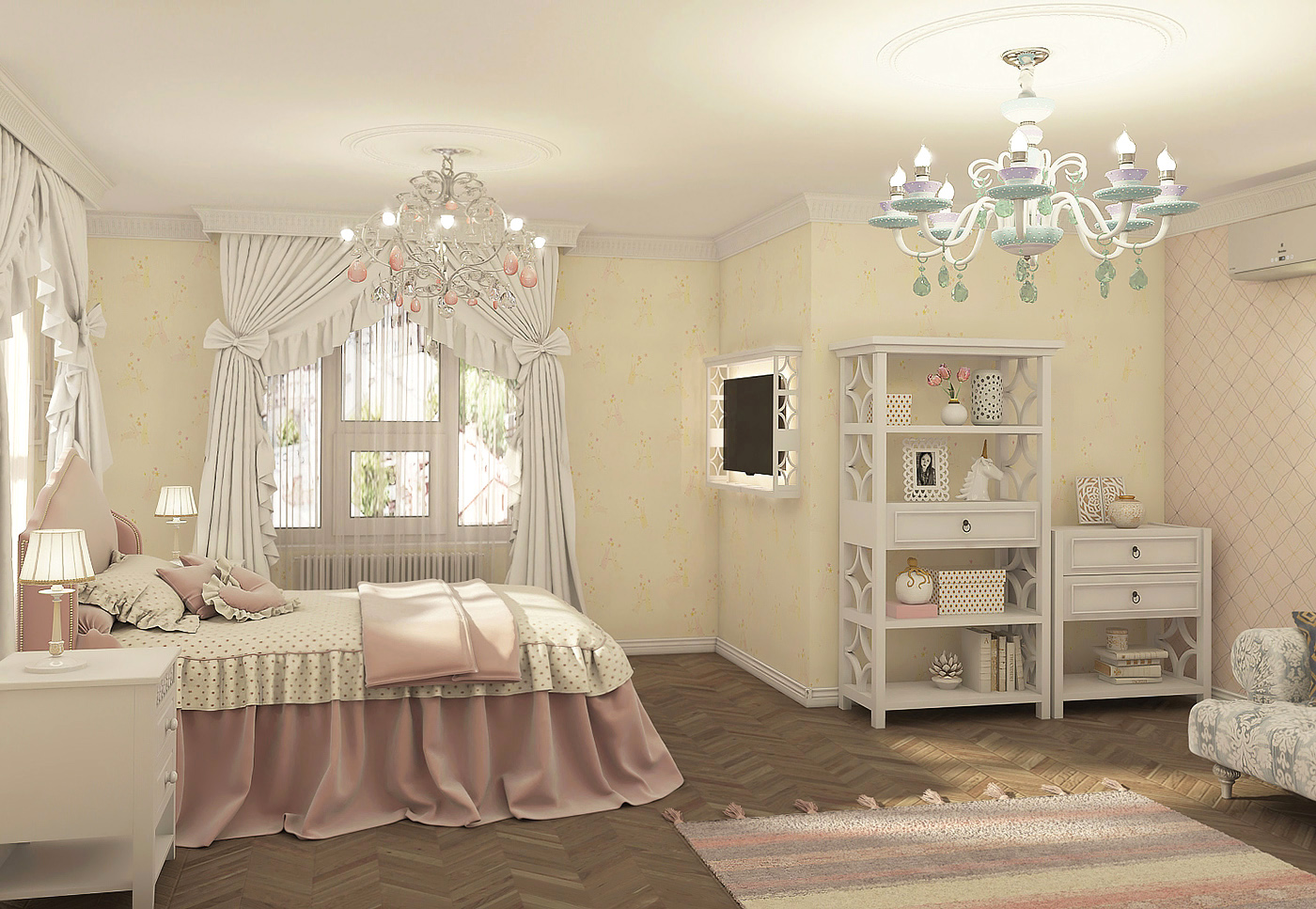
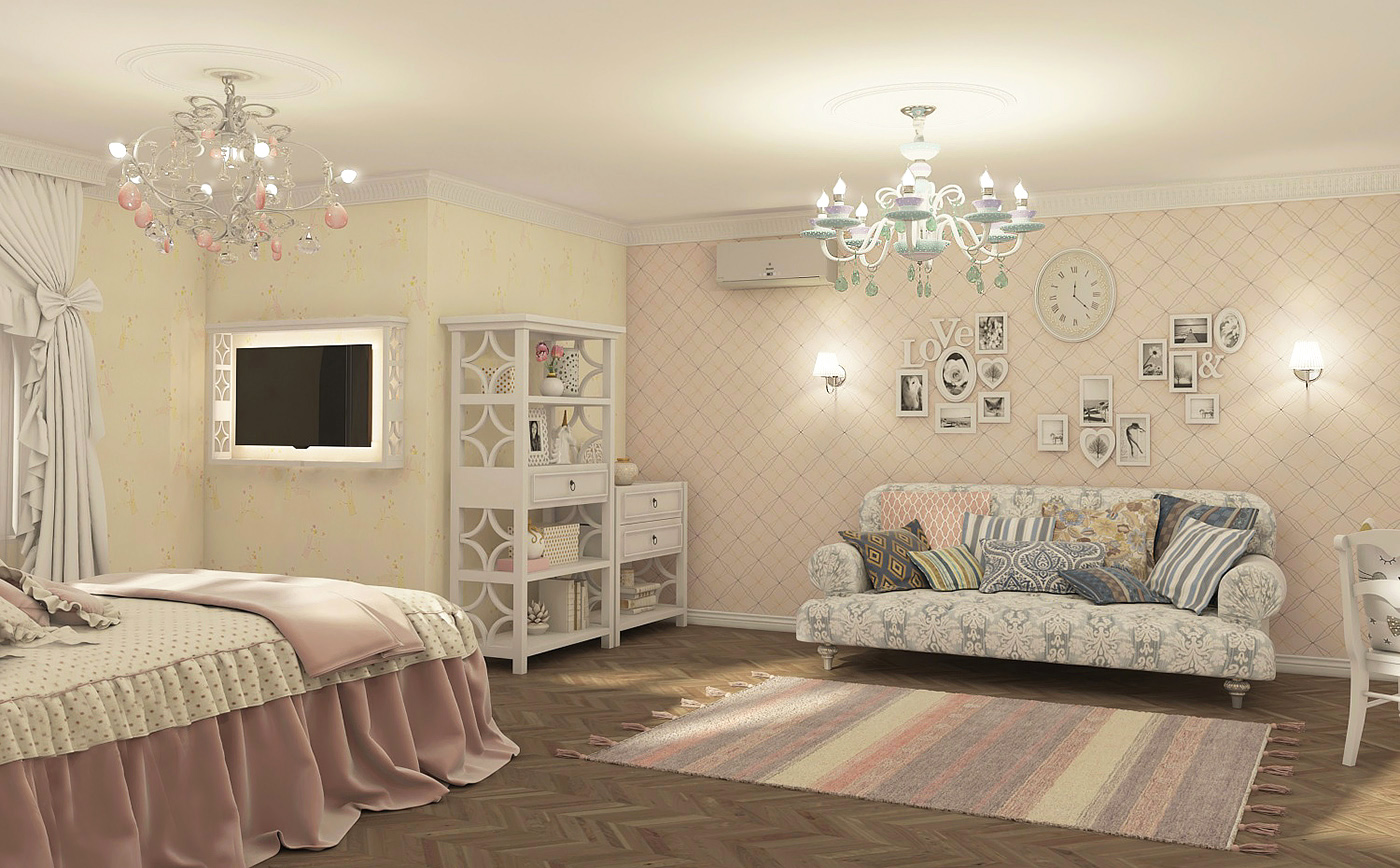
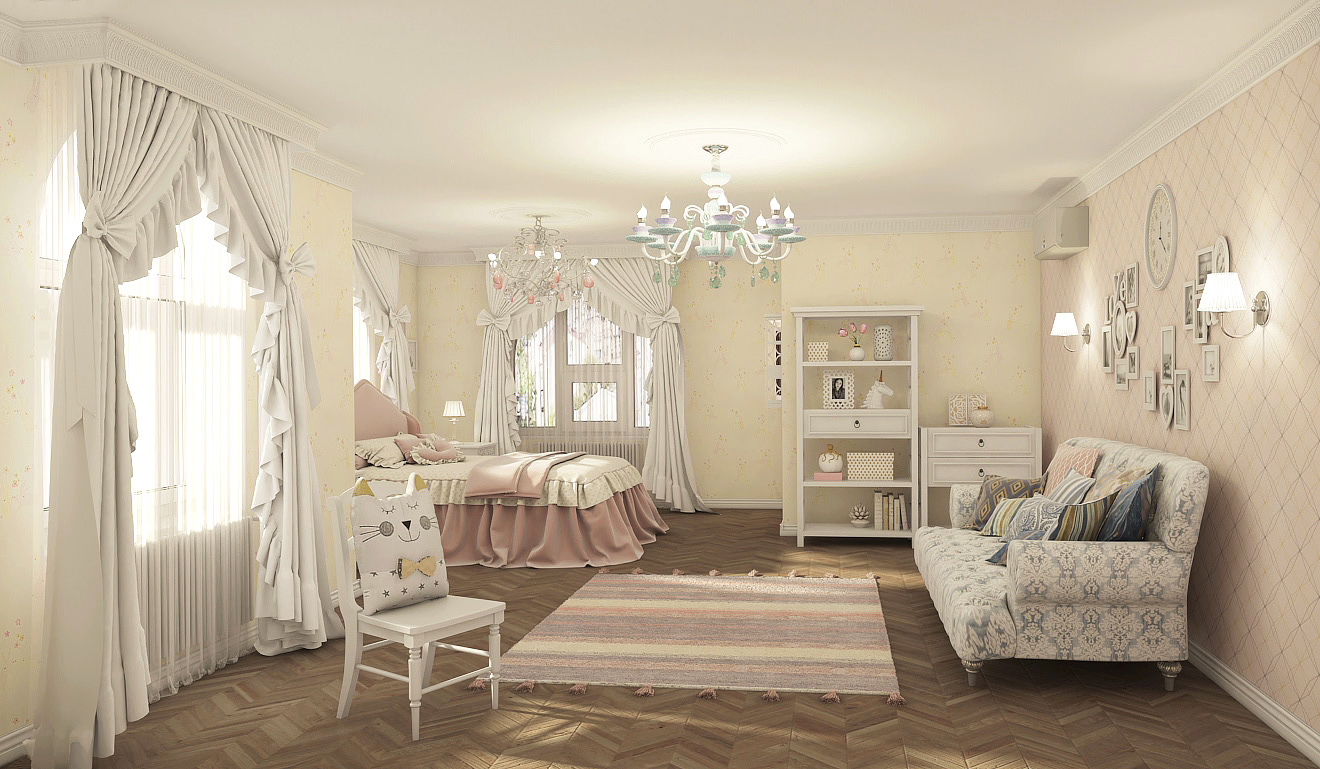
The second nursery was designed taking into account two sleeping places, cabinet furniture was made to order. Two children's beds, placed opposite each other, we decided to decorate the window opening in the form of a recreation area with a sofa and shelves for books and toys.
We used the following brands in the second children's room:
We used the following brands in the second children's room:
Children's beds - FERETTI & FERETTI factory (Italy)
Chandelier - ST LUCE factory _ Dream collection (Italy)
Chandelier - ST LUCE factory _ Dream collection (Italy)
Children's room No. 2
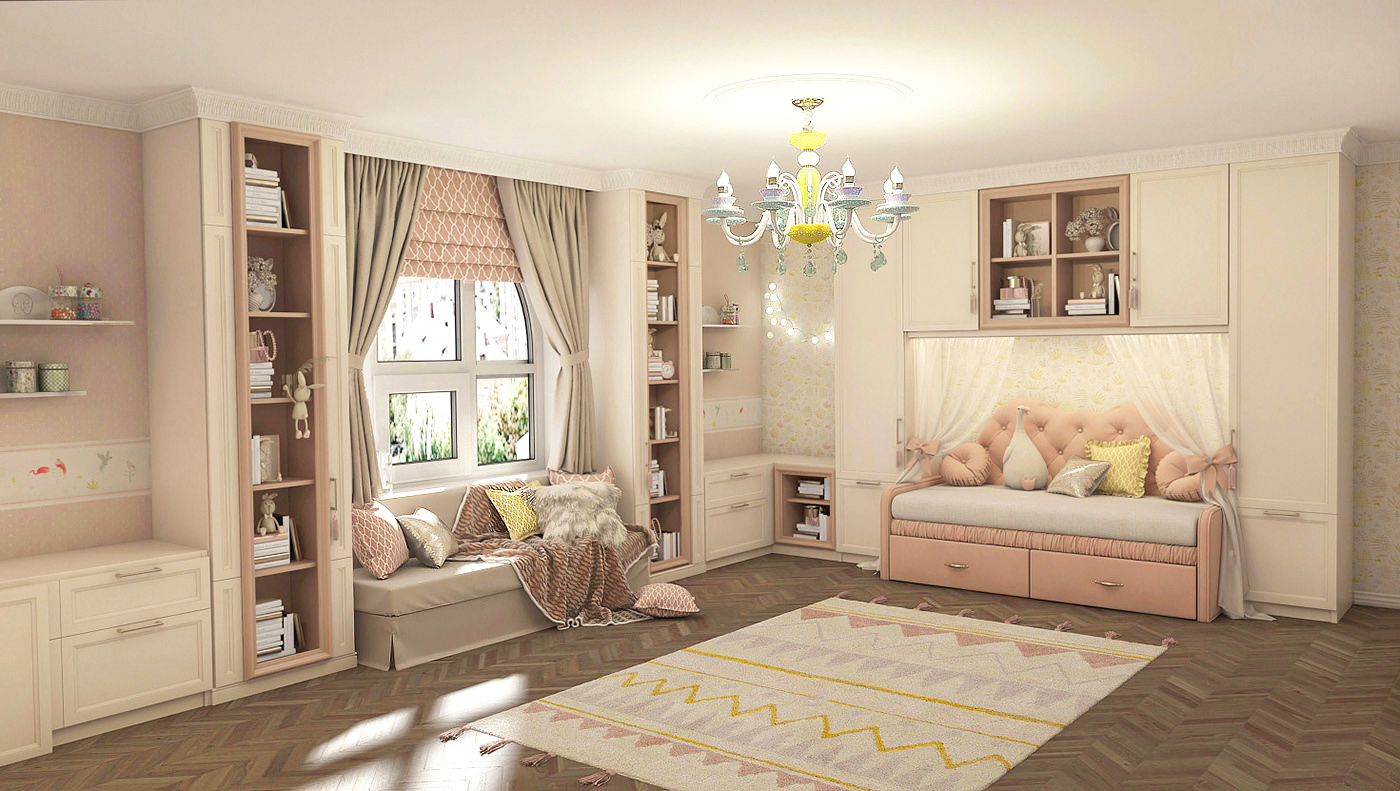
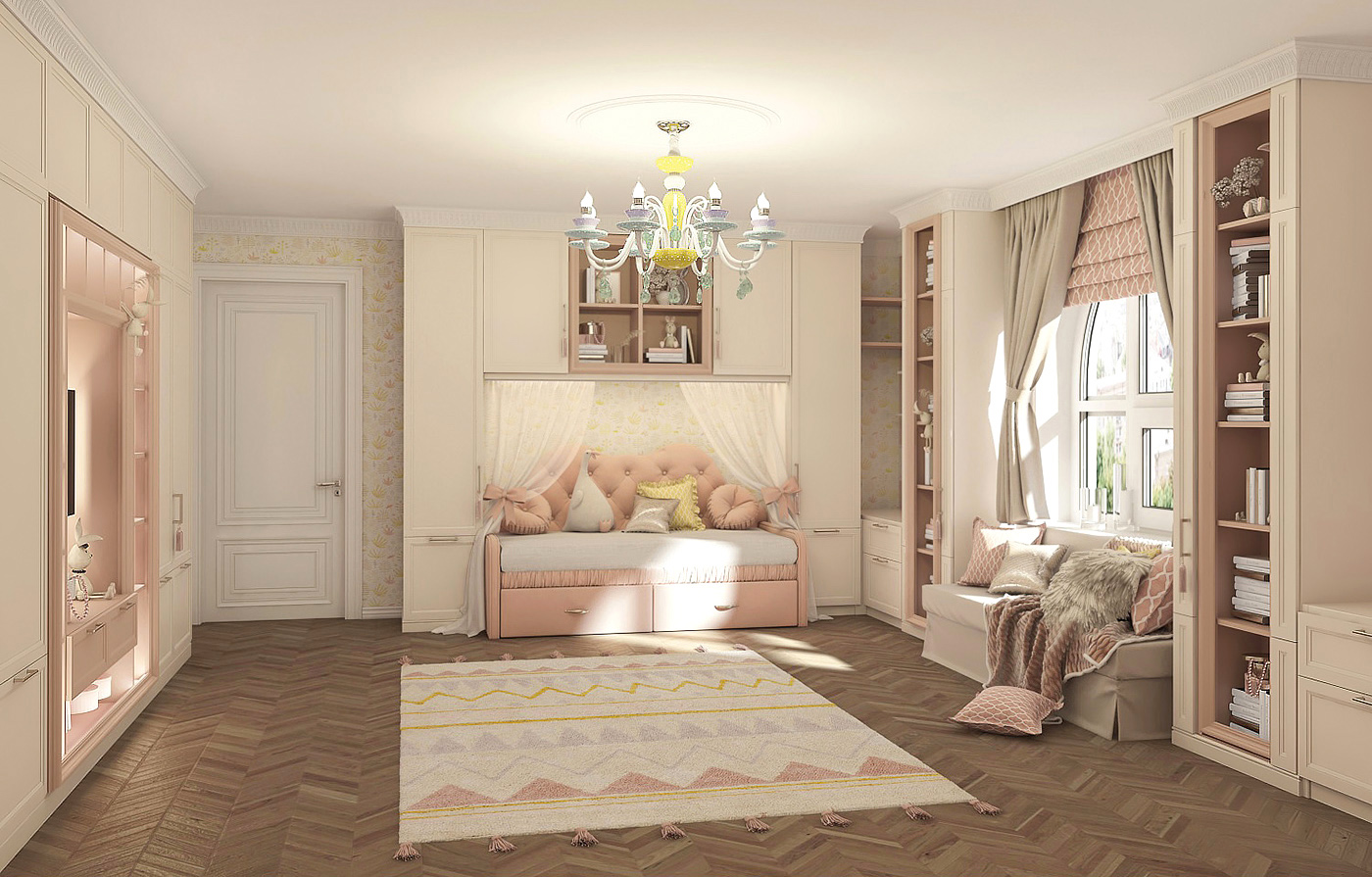
Next to this nursery there is a second bathroom in delicate pinkish-cream colors.
We used the following brands in the bathroom:
We used the following brands in the bathroom:
Wall mixer with double shower system - SCHEIN factory (Germany)
Tile - IMOLA factory _ Anthea collection (Italy)
Tile - IMOLA factory _ Anthea collection (Italy)
Bathroom No. 2
The home theater room, at the request of the customers, was also supposed to function as an additional living room on the second floor, here you can comfortably sit by the fireplace area.
This room was designed taking into account all the necessary technical requirements for a home theater, including the use of soundproofing walls and ceilings.
This room was designed taking into account all the necessary technical requirements for a home theater, including the use of soundproofing walls and ceilings.
Home cinema

On the third floor, with an attic roof, there are two guest bedrooms, a children's playroom, a laundry room and two guest bathrooms.
Third floor

We used the following brands in the premises of the first attic bathroom:
Washbasin - GLOBO PAESTUM factory (Italy)
Mirror - ELLEDUE factory (Italy)
Tile - PAMESA factory _ La Maison collection (Spain)
Mirror - ELLEDUE factory (Italy)
Tile - PAMESA factory _ La Maison collection (Spain)
Bathroom No. 1
We used the following brands in the children's playroom:
Chandelier - ODEON LIGHT factory _ Esteli model (Italy)
Table and chairs - POTTERY BARN KIDS factory (USA)
Table and chairs - POTTERY BARN KIDS factory (USA)
Children's playroom
Two guest bedrooms on the third floor are located on opposite sides of the corridor, next to one of them there is a second guest bathroom opposite the staircase.
We used the following brands in the bathroom:
We used the following brands in the bathroom:
Chandelier - SCHE factory (Germany)
Tile - PAMESA factory _ La Maison collection (Spain)
Tile - PAMESA factory _ La Maison collection (Spain)
Guest bedrooms and bathroom No.2
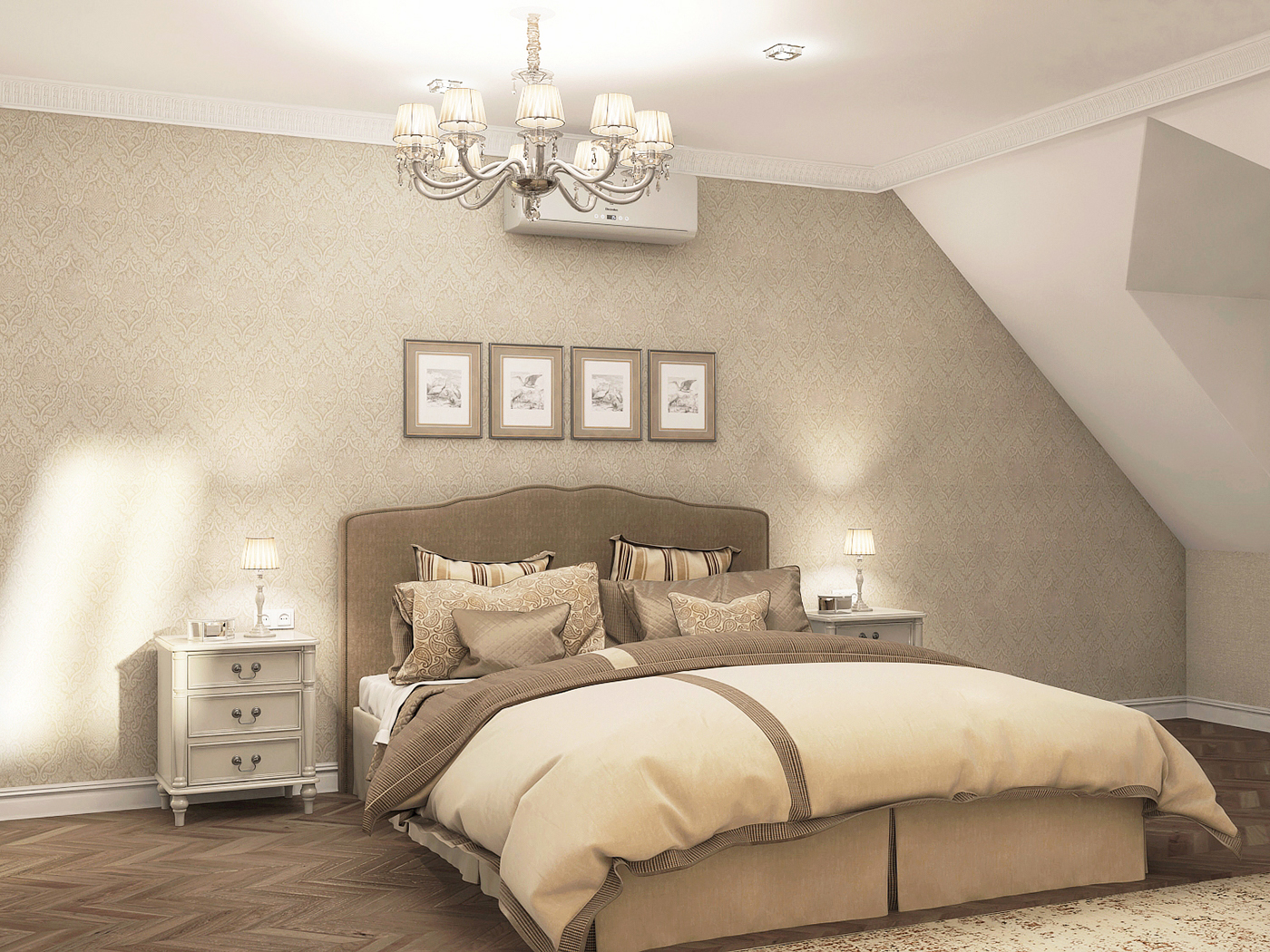
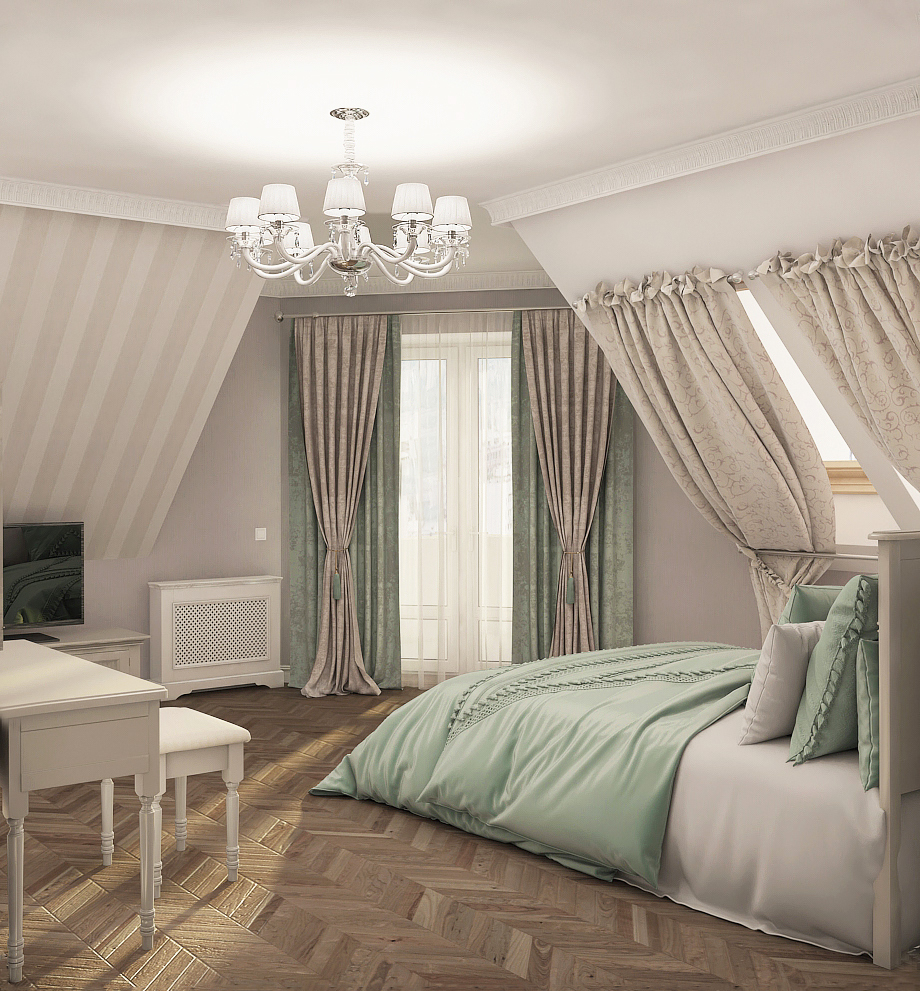
There is also a laundry room on the third floor, for which a fairly spacious room has been allocated. Here is an additional wardrobe system and cabinets in which laundry baskets and an ironing board are compactly hidden.
Laundry
Krakow, Poland
Kyiv, Ukraine
Kyiv, Ukraine
Krakow, Poland
Kyiv, Ukraine
Kyiv, Ukraine
© 2023 All Right Reserved

