STUDIO APARTMENT
in Krakow
Interior design of an apartment in the historic center of Krakow in a contemporary style_2022
STUDIO APARTMENT
in Krakow
Interior design of an apartment in the historic center of Krakow in a contemporary style_2022
Krakow
Studio apartment
35 m²
LOCATION
OBJECT
SQUARE



The interior design was developed for the Krakow company's investment facility. The "DOLNYCH MŁYNÓW 10" investment is located next to the Main Market Square (Rynek Główny) in the historic heart of Krakow..
We were faced with the task of creating aesthetic and comfortable apartments for a client of the premium segment. The interior design is made in a modern style with open, comfortable spaces, despite the relatively small area of the room. The interior design is dominated by natural materials and textures, rather calm colors of finishing materials create a general impression of lightness and coziness.
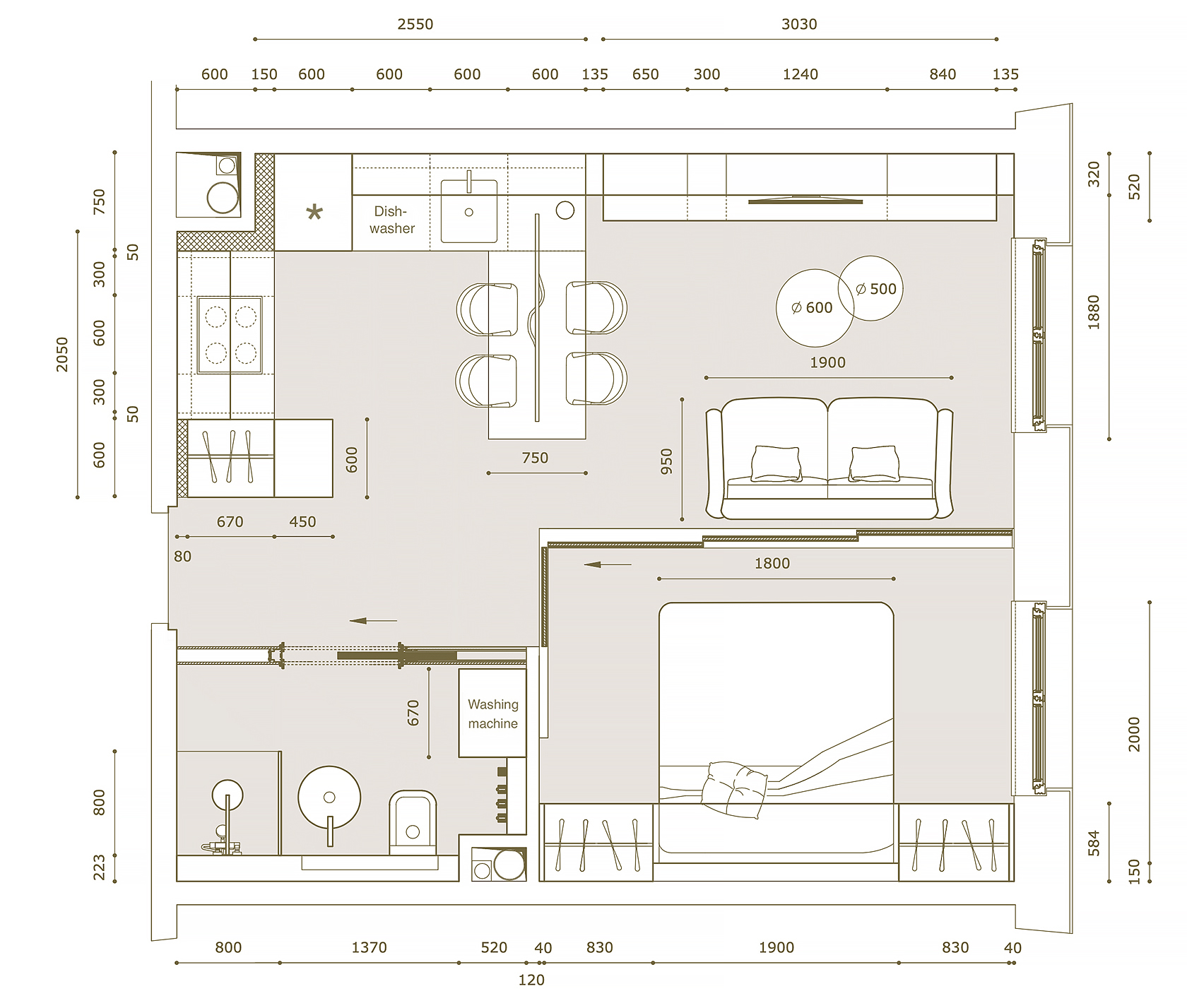
The total area of the apartment was 35 square meters, so ergonomics had to be carefully thought out. To free up space in the apartment, we decided to change the building plan and not build a wall between the living room and the bedroom.
Instead, we divided these two functionally different spaces with a sliding glass door system. After opening the sliding door, the apartment seems much more spacious, and the glass door, even when closed, does not block the natural daylight.
This solution has not only aesthetic values, but also provides better psychological comfort to the residents.
In the detailed design, you can see information along with detailed drawings necessary for the implementation of this project.
The living room and kitchen have their open united space. The kitchen peninsula visually and functionally separates these two zones.
In the kitchen we used the following brands:
In the living room we used the following brands:
Kitchen furniture - brand POLIFORM VARENNA model ALEA PRO (Italy)
Bar chairs - brand POLIFORM model - SOPHIE LITE
(Italy)
Sofa - brand CASSINA model - MARALUNGA 40 (Italy)
Coffee tables - brand GIULIO MARELLI model - WAVE
(Italy)
Glass sliding door - brand RIMADESIO model VELARIA (Italy)
Living room and kitchen
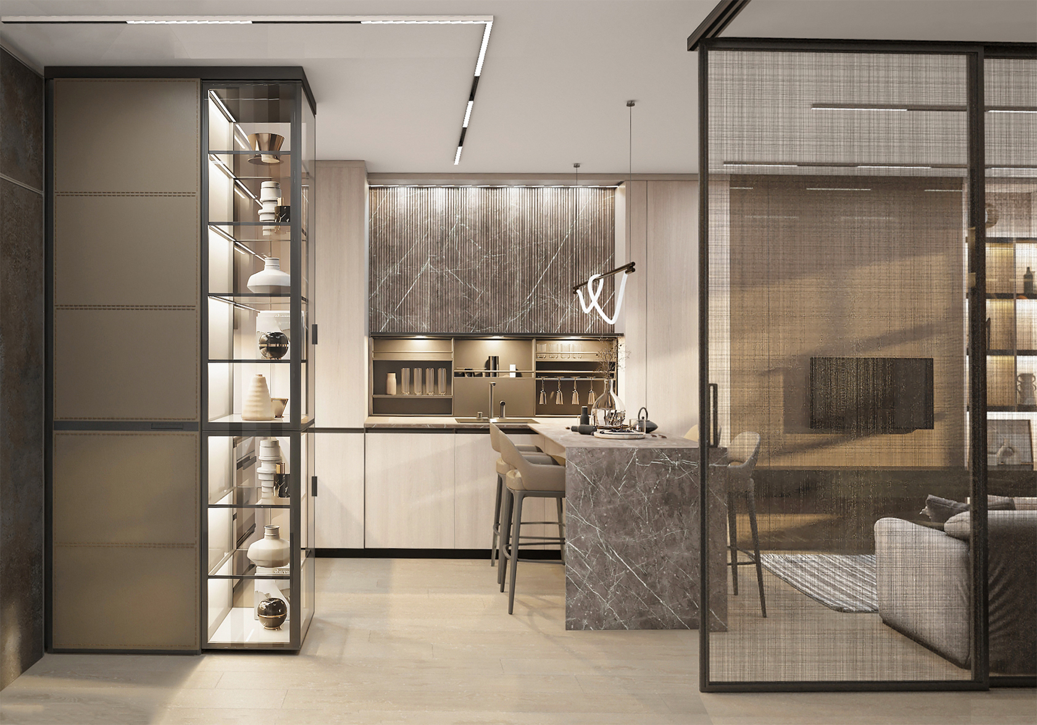
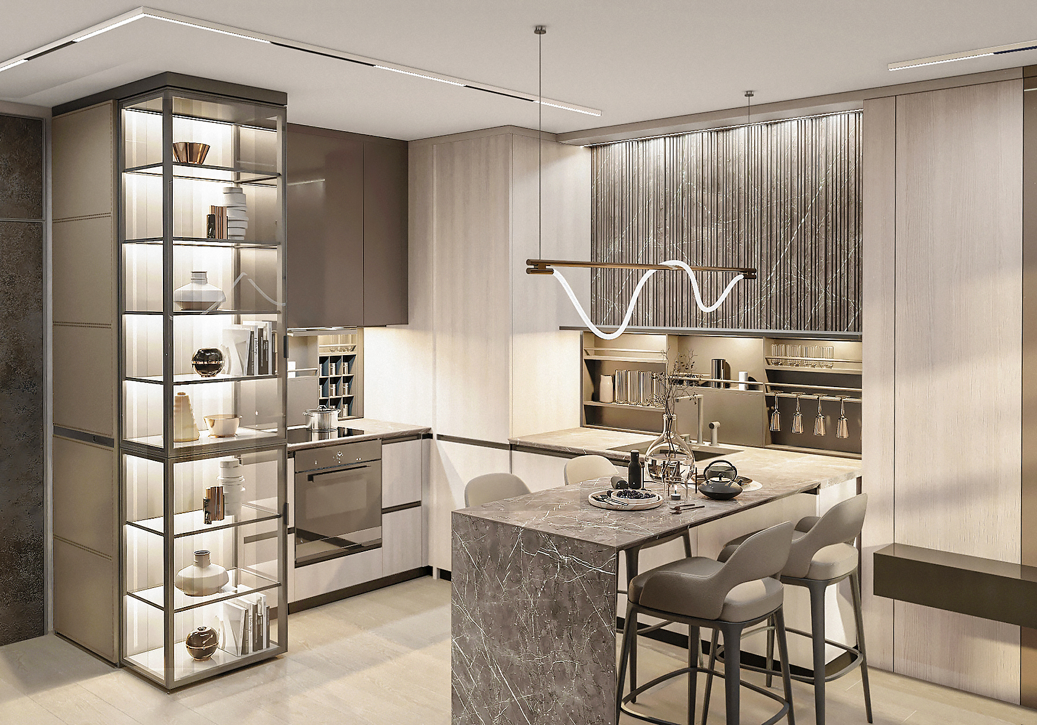
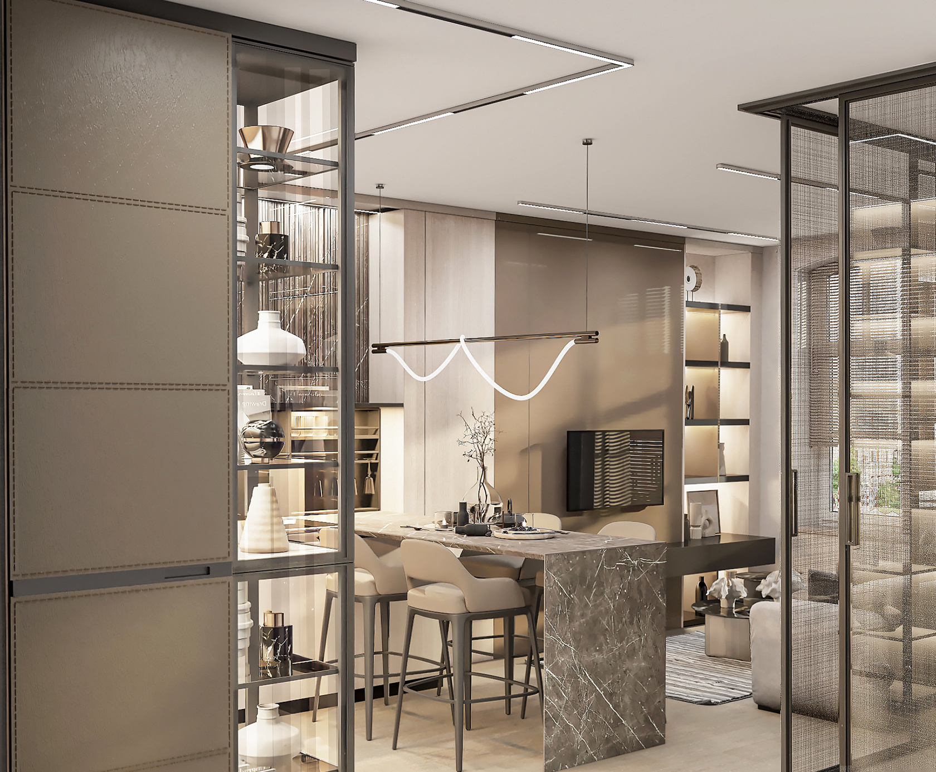
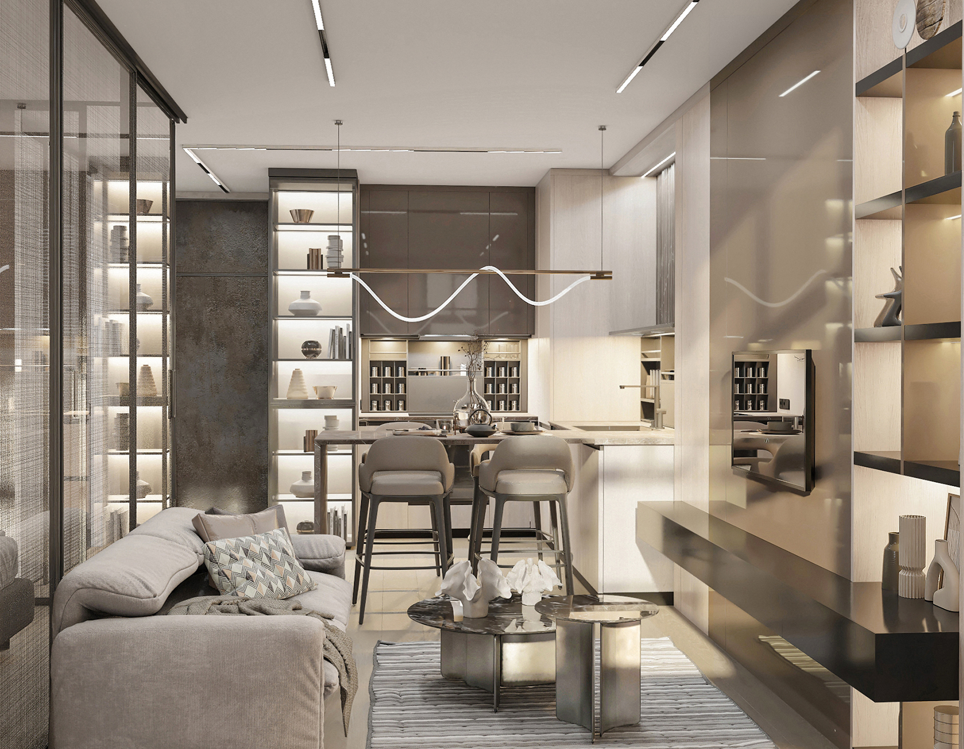
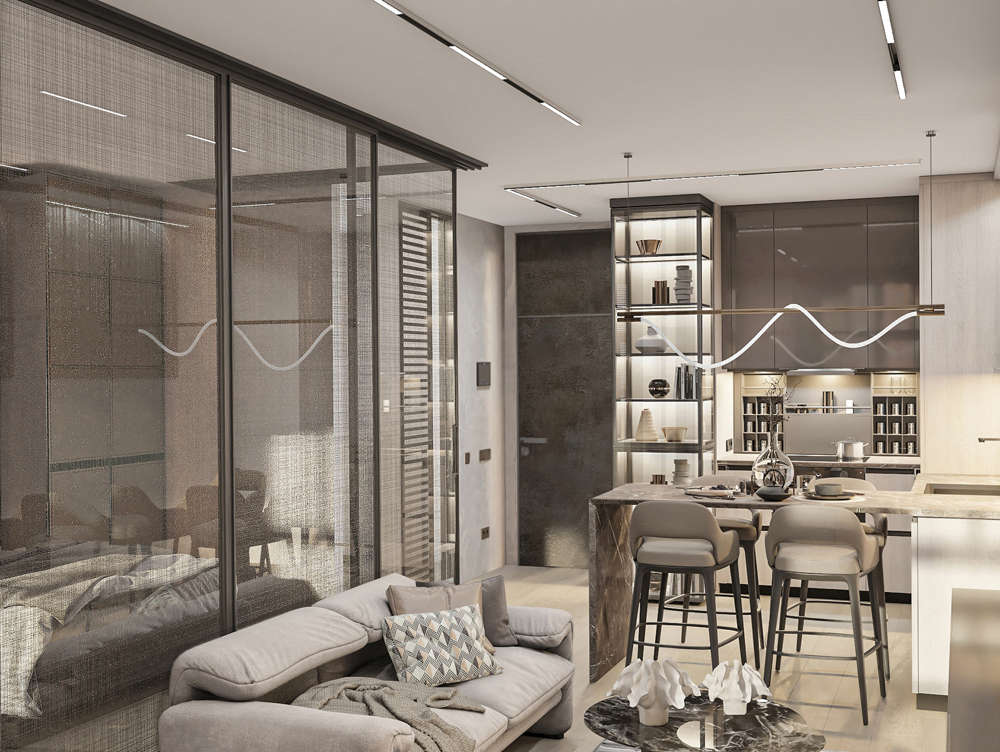
Because the total area of the apartment is quite small, a place for things is designed in the wardrobes located in the bedroom. Custom-made tiles are designed to decorate the wall above the headboard of the bed. This tile creates an interesting decorative texture on the wall surface. This effect is enhanced by lighting with a sconce.
In the bedroom we used the following brands:
Wardrobes - brand POLIFORM model SENZAFINE BANGKOK (Italy)
Bed - brand MISURA EMME, model Virgin (Italy)
Klinkets - brand FLOS, model Flauta Riga 1 (Italy)
Bedroom
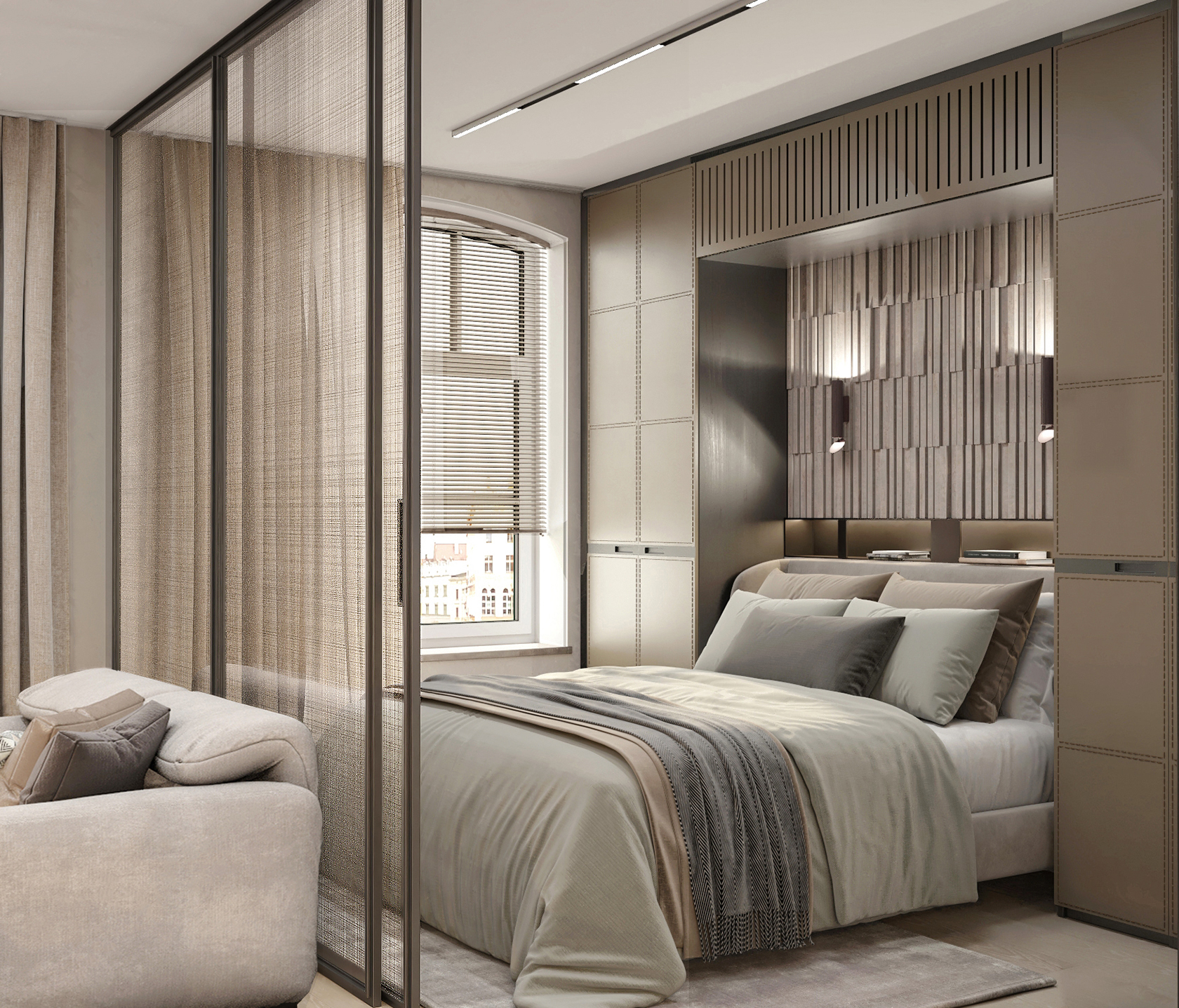
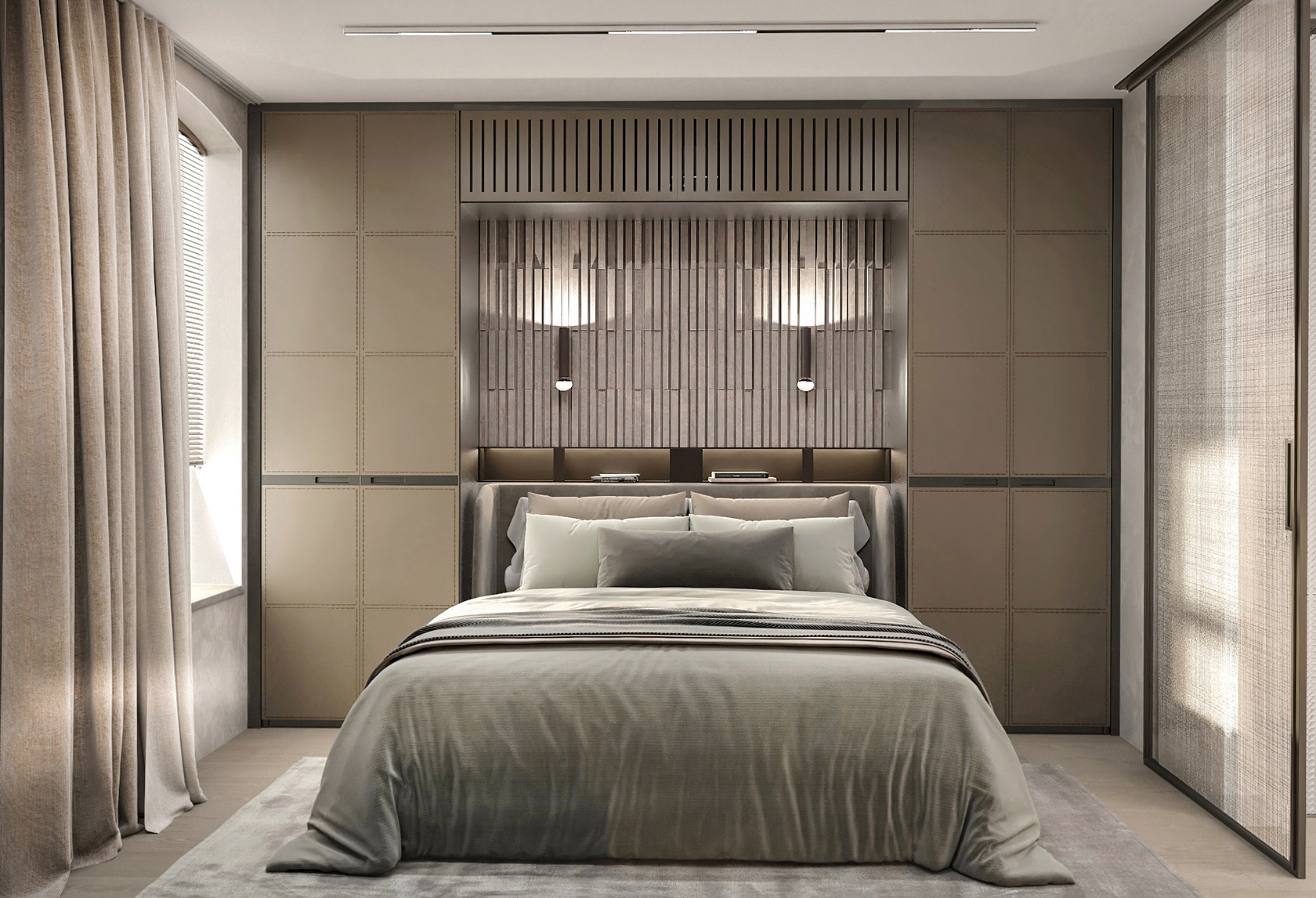
We created an individually designed mirror with a 3D effect and backlight for the bathroom.
An interesting decorative and volumetric effect in the mirror is achieved thanks to the metal surface placed between two layers of glass and the backlight between them.
The mirror consists of two parts in the shape of a circle: one part is a mirror, the other is a textured metal surface between two glass surfaces.
We used the following brands in the bathroom:
Tile - brand 41 ZERO 42, collection BISCUIT (Italy)
Washbasin - brand ANTONIO LUPI, model ALBUME 10 Cristalmood, color Barrique (Italy)
Floor washbasin mixer - brand GESSI, model 316 FLESSA (Italy)
Shower cabin without a tray - brand VISMARAVETRO Art.- SQUARE P-32-09 NERO (Italy)
Built-in shower system - brand DORNBRACHT, model META (Germany)
Electric radiator - brand CEADESIGN, model Equilibro (Italy)
Toilet bowl - brand BERGES, model EGO
(Germany)
Glass sliding door to the bathroom - brand RIMADESIO, model EVEN (Italy)
Bathroom
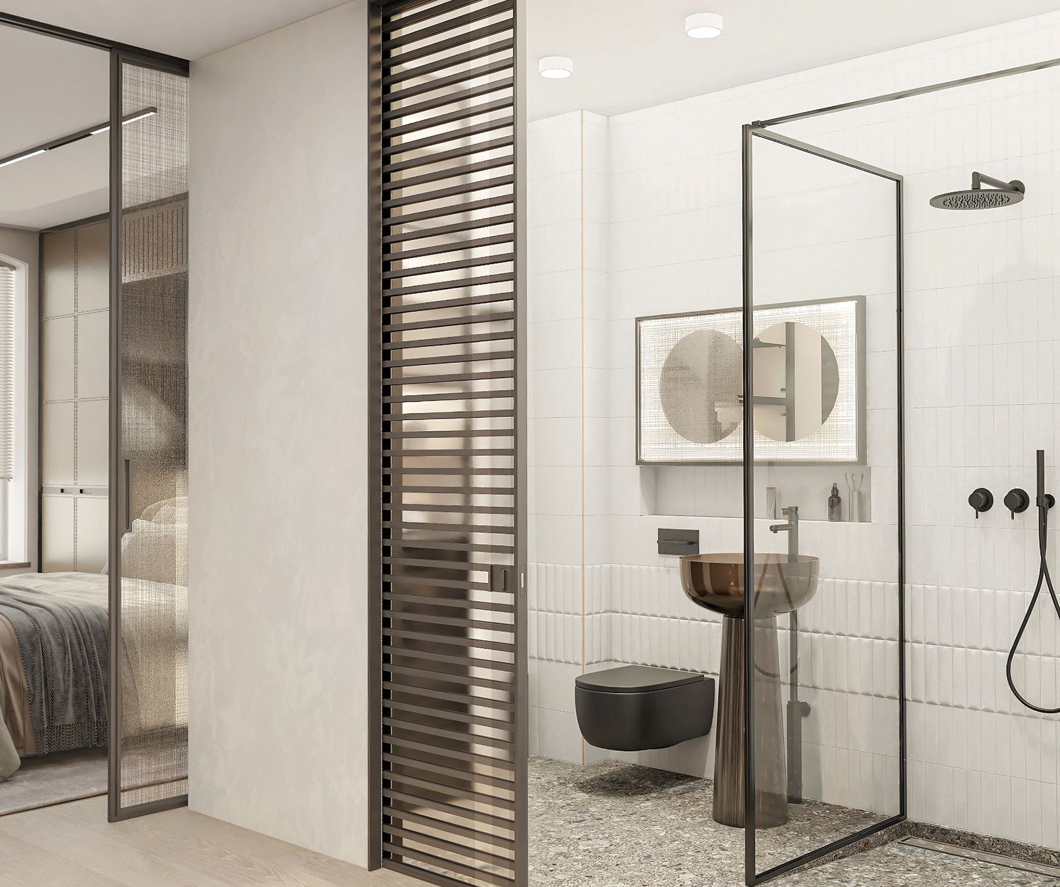
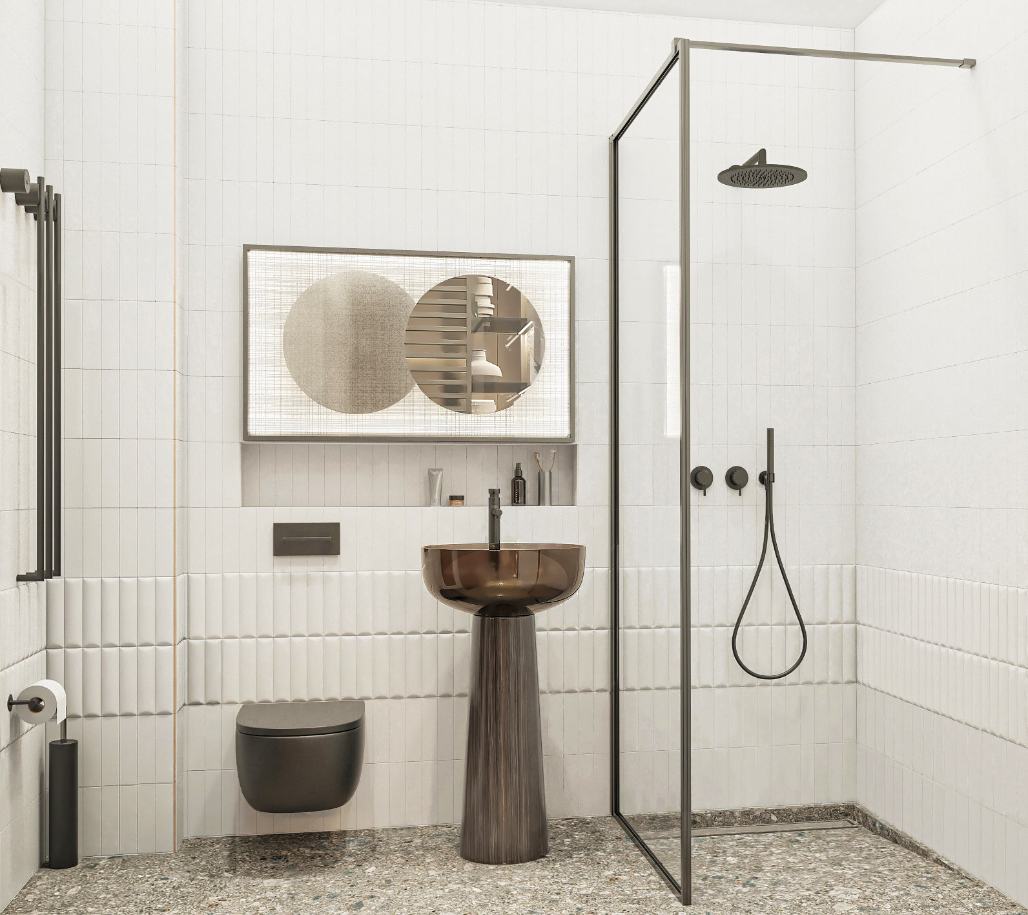
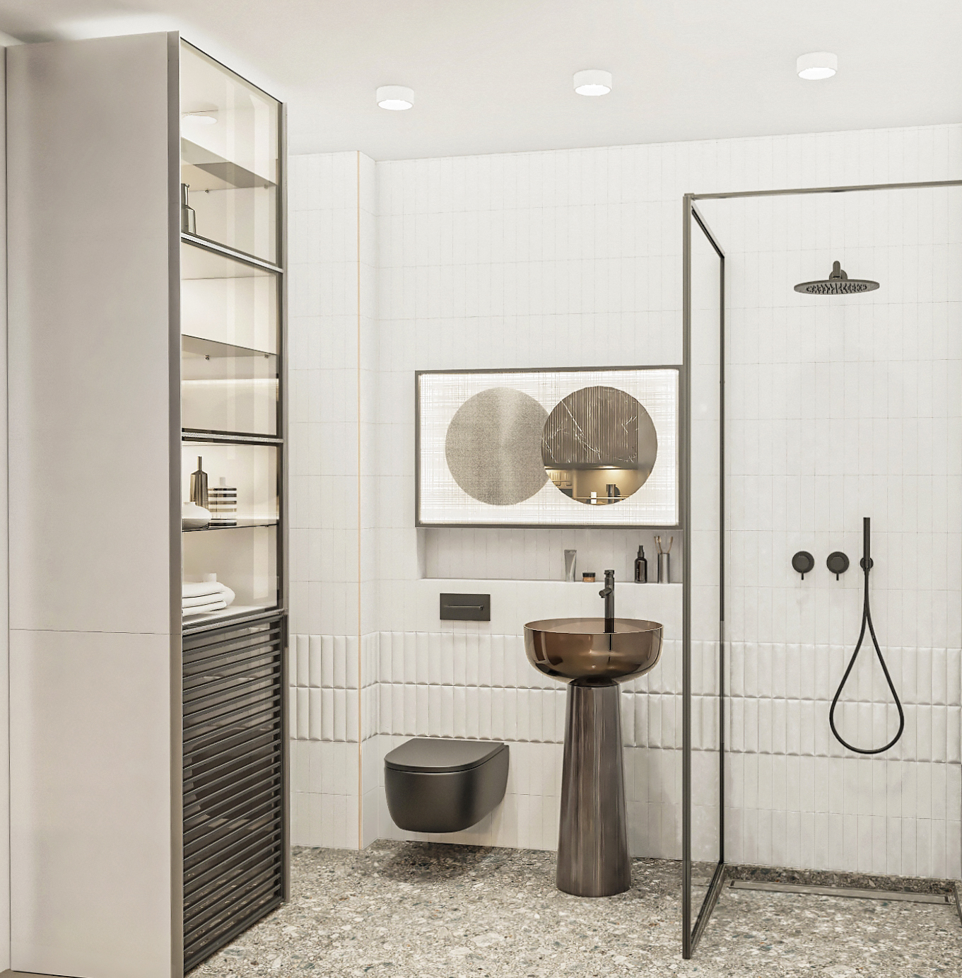
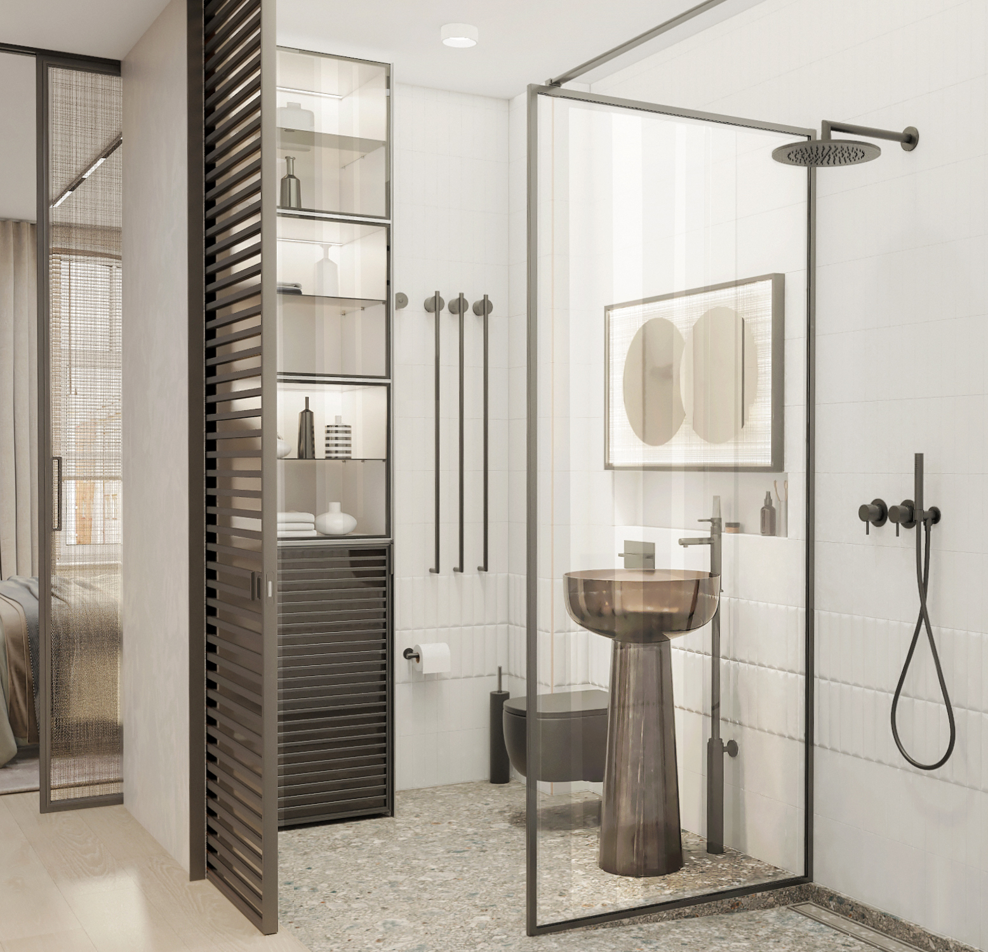
Krakow, Poland
Kyiv, Ukraine
Kyiv, Ukraine
The total area of the apartment was 35 square meters, so ergonomics had to be carefully thought out. To free up space in the apartment, we decided to change the building plan and not build a wall between the living room and the bedroom.
Instead, we divided these two functionally different spaces with a sliding glass door system. After opening the sliding door, the apartment seems much more spacious, and the glass door, even when closed, does not block the natural daylight.
This solution has not only aesthetic values, but also provides better psychological comfort to the residents.
In the detailed design, you can see information along with detailed drawings necessary for the implementation of this project.
The living room and kitchen have their open united space. The kitchen peninsula visually and functionally separates these two zones.
In the kitchen we used the following brands:
In the living room we used the following brands:
Kitchen furniture - brand POLIFORM VARENNA model ALEA PRO (Italy)
Bar chairs - brand POLIFORM model - SOPHIE LITE
(Italy)
Sofa - brand CASSINA model - MARALUNGA 40 (Italy)
Coffee tables - brand GIULIO MARELLI model - WAVE
(Italy)
Glass sliding door - brand RIMADESIO model VELARIA (Italy)
Living room and kitchen
Because the total area of the apartment is quite small, a place for things is designed in the wardrobes located in the bedroom. Custom-made tiles are designed to decorate the wall above the headboard of the bed. This tile creates an interesting decorative texture on the wall surface. This effect is enhanced by lighting with a sconce.
In the bedroom we used the following brands:
Wardrobes - brand POLIFORM model SENZAFINE BANGKOK (Italy)
Bed - brand MISURA EMME, model Virgin (Italy)
Klinkets - brand FLOS, model Flauta Riga 1 (Italy)
Bedroom
We created an individually designed mirror with a 3D effect and backlight for the bathroom.
An interesting decorative and volumetric effect in the mirror is achieved thanks to the metal surface placed between two layers of glass and the backlight between them.
The mirror consists of two parts in the shape of a circle: one part is a mirror, the other is a textured metal surface between two glass surfaces.
We used the following brands in the bathroom:
Tile - brand 41 ZERO 42, collection BISCUIT (Italy)
Washbasin - brand ANTONIO LUPI, model ALBUME 10 Cristalmood, color Barrique (Italy)
Floor washbasin mixer - brand GESSI, model 316 FLESSA (Italy)
Shower cabin without a tray - brand VISMARAVETRO Art.- SQUARE P-32-09 NERO (Italy)
Built-in shower system - brand DORNBRACHT, model META (Germany)
Electric radiator - brand CEADESIGN, model Equilibro (Italy)
Toilet bowl - brand BERGES, model EGO
(Germany)
Glass sliding door to the bathroom - brand RIMADESIO, model EVEN (Italy)
Bathroom
Krakow, Poland
Kyiv, Ukraine
Kyiv, Ukraine
© 2023 All Right Reserved
